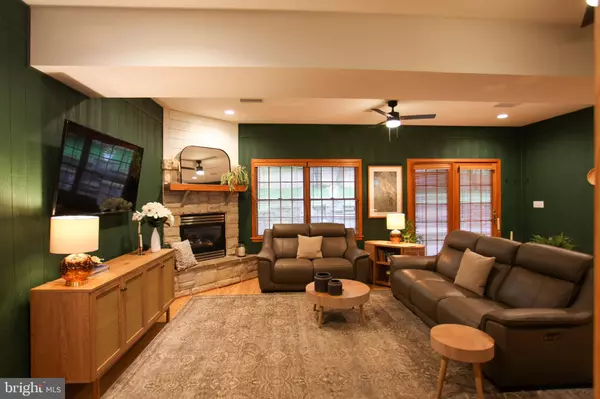For more information regarding the value of a property, please contact us for a free consultation.
Key Details
Sold Price $462,000
Property Type Single Family Home
Sub Type Detached
Listing Status Sold
Purchase Type For Sale
Square Footage 2,892 sqft
Price per Sqft $159
Subdivision Peacedale
MLS Listing ID PACT2072164
Sold Date 09/27/24
Style Farmhouse/National Folk
Bedrooms 4
Full Baths 3
Half Baths 1
HOA Y/N N
Abv Grd Liv Area 2,892
Originating Board BRIGHT
Year Built 1900
Annual Tax Amount $4,961
Tax Year 2023
Lot Size 1.500 Acres
Acres 1.5
Property Description
Enjoy the best of old and new as you enter this charming farmhouse with updates galore. The possibilities are endless in the 1ST FLOOR IN-LAW SUITE with kitchenette, walk-in shower, and open living space. Like to entertain? The large living room with access to the outdoor patio is perfect for hosting guests. Off the kitchen lies a lovely dining space leading to the studio/family room. As you head to the second floor, let your imagination run wild with the potential uses for the loft--game room, guest space, or large office. Just to your left, you will find the home's gem--the mesmerizing master suite with original farmhouse beams, cathedral ceiling, master bath and two closets. Just down the hall a convenient laundry space is placed. Beyond this, discover another bedroom, full bath, and even more flexible office space. Outside you will find 1.5 acres of paradise with a fenced in level back yard, sprawling side yard, and additional fenced in corral. Last but not least, there's plenty of space for the DIY'er with a large shed and basement workshop to boot. Don't miss out. Set up your showing today!
Location
State PA
County Chester
Area Elk Twp (10370)
Zoning R1
Rooms
Other Rooms Living Room, Dining Room, Primary Bedroom, Bedroom 2, Kitchen, Family Room, Bedroom 1, In-Law/auPair/Suite, Other, Attic
Basement Full
Main Level Bedrooms 1
Interior
Interior Features Breakfast Area, Ceiling Fan(s), Dining Area, Exposed Beams, Family Room Off Kitchen, Kitchen - Island, Wood Floors
Hot Water Electric
Heating Forced Air
Cooling Central A/C
Flooring Hardwood
Fireplaces Number 1
Fireplaces Type Gas/Propane
Equipment Built-In Microwave, Dishwasher, Oven/Range - Gas
Fireplace Y
Window Features Replacement
Appliance Built-In Microwave, Dishwasher, Oven/Range - Gas
Heat Source Propane - Owned
Laundry Upper Floor
Exterior
Exterior Feature Deck(s), Patio(s), Porch(es)
Garage Basement Garage
Garage Spaces 7.0
Fence Other
Utilities Available Propane
Water Access N
Accessibility Grab Bars Mod, Level Entry - Main, Other
Porch Deck(s), Patio(s), Porch(es)
Attached Garage 1
Total Parking Spaces 7
Garage Y
Building
Lot Description Corner, Level, Sloping
Story 2
Foundation Stone, Other
Sewer On Site Septic
Water Well
Architectural Style Farmhouse/National Folk
Level or Stories 2
Additional Building Above Grade, Below Grade
Structure Type Cathedral Ceilings,9'+ Ceilings
New Construction N
Schools
School District Oxford Area
Others
Senior Community No
Tax ID 70-02 -0036.0100
Ownership Fee Simple
SqFt Source Estimated
Acceptable Financing Cash, Conventional, FHA, VA, Other
Horse Property N
Listing Terms Cash, Conventional, FHA, VA, Other
Financing Cash,Conventional,FHA,VA,Other
Special Listing Condition Standard
Read Less Info
Want to know what your home might be worth? Contact us for a FREE valuation!

Our team is ready to help you sell your home for the highest possible price ASAP

Bought with Brian Spangler • BHHS Fox & Roach-Chadds Ford
Get More Information




