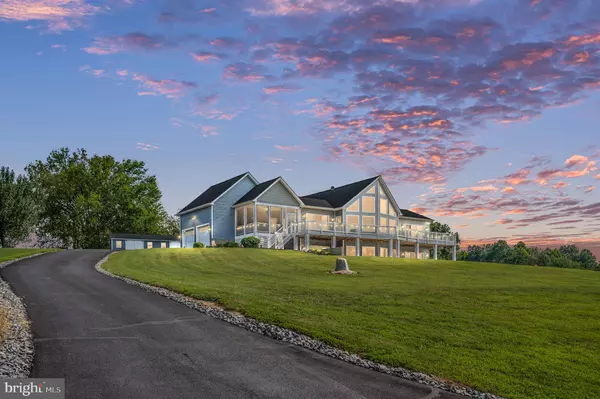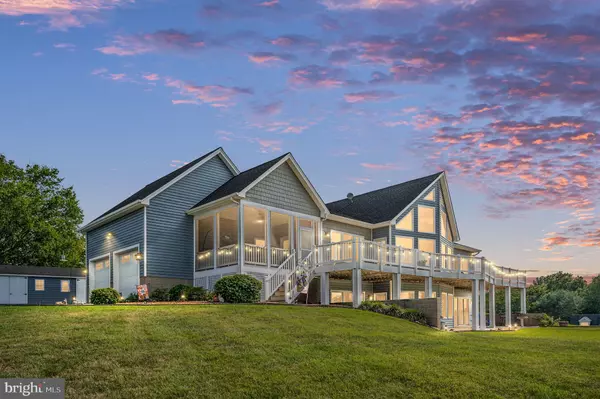For more information regarding the value of a property, please contact us for a free consultation.
Key Details
Sold Price $779,000
Property Type Single Family Home
Sub Type Detached
Listing Status Sold
Purchase Type For Sale
Square Footage 3,152 sqft
Price per Sqft $247
Subdivision Long View Shores
MLS Listing ID VALA2006172
Sold Date 10/02/24
Style Raised Ranch/Rambler
Bedrooms 4
Full Baths 2
Half Baths 1
HOA Fees $25/ann
HOA Y/N Y
Abv Grd Liv Area 1,752
Originating Board BRIGHT
Year Built 2008
Annual Tax Amount $3,771
Tax Year 2022
Lot Size 1.070 Acres
Acres 1.07
Property Description
***WATER VIEWS AND COVERED DEEDED BOAT SLIP*** This 4-bedroom, 2.5-bath home offers stunning water views and an open floor plan. The property boasts soaring ceilings throughout, with a cathedral ceiling in the Great Room, which also features hardwood floors and a gas fireplace. The main level master suite includes two walk-in closets, a cathedral ceiling, and sliding doors to the deck with lake views. The master bath is well-appointed with a double vanity, a soaking tub, and a separate shower. The second bedroom is very spacious and also has a cathedral ceiling. The kitchen has been recently remodeled with Kraft Maid cherry cabinets, Quartz countertops, and a tiled backsplash. It includes upgraded stainless steel appliances, oversized cabinets and drawers, three lazy Susans, and a built-in bread box. The dining room, also on the main level, is spacious and features hardwood floors. Additionally, there is a half bath on this level. A large screened-in porch offers great views of the lake. The full finished walkout basement, with LVP floors, features a rec room with fantastic views that would be ideal as a game room or a second living room, complete with a pellet stove. The third bedroom in the basement has a large closet and views of the lake, while the fourth bedroom is enormous, with room for several beds and sliders that lead out to the patio and fire pit area. There is also a full bath with a tub/shower combo on this level, as well as a large unfinished area for ample storage, a commercial washer and dryer, a water filtration system, and some built-in cabinetry and shelving. Great views from almost every room! Recent upgrades to the home include two new zoned heat pumps installed in 2023, recently replaced roof and vinyl siding on both the house and the outbuilding. UVB protection has been added to the windows on the lakefront side of the first floor, and custom blinds have been installed. The home is also wired for a generator. The outbuilding has been doubled in size and includes electricity. The backyard is enclosed with a split rail fence, making it perfect for pets, and there is a paved driveway. The house sits on a corner lot with fantastic lake views and is a short distance from the common area where your deeded covered boat slip with lift is located. Additionally, there is an option to lease a jet ski ramp for an additional fee. High speed internet is available. Long View Shores is a small community with upscale homes and great neighbors! Conveniently located near The Boardwalk with Tim's Seafood Restaurant, mini golf and The Moo Thru. Just a short distance to the Food Lion shopping center. You won't want to miss out on this beauty!
Location
State VA
County Louisa
Zoning R
Rooms
Other Rooms Dining Room, Primary Bedroom, Bedroom 2, Bedroom 3, Bedroom 4, Kitchen, Foyer, Great Room, Recreation Room, Bathroom 2, Primary Bathroom, Half Bath
Basement Connecting Stairway, Fully Finished, Walkout Level, Windows
Main Level Bedrooms 2
Interior
Interior Features Carpet, Ceiling Fan(s), Combination Kitchen/Dining, Dining Area, Entry Level Bedroom, Floor Plan - Open, Pantry, Primary Bath(s), Recessed Lighting, Bathroom - Soaking Tub, Stove - Pellet, Bathroom - Tub Shower, Walk-in Closet(s), Water Treat System, Wood Floors
Hot Water Electric
Heating Heat Pump(s)
Cooling Ceiling Fan(s), Central A/C, Heat Pump(s)
Flooring Carpet, Ceramic Tile, Hardwood
Fireplaces Number 1
Fireplaces Type Gas/Propane
Equipment Built-In Microwave, Dishwasher, Disposal, Dryer, Freezer, Microwave, Oven - Self Cleaning, Oven/Range - Electric, Refrigerator, Stainless Steel Appliances, Washer, Water Heater
Fireplace Y
Window Features Double Hung,Insulated
Appliance Built-In Microwave, Dishwasher, Disposal, Dryer, Freezer, Microwave, Oven - Self Cleaning, Oven/Range - Electric, Refrigerator, Stainless Steel Appliances, Washer, Water Heater
Heat Source Electric
Laundry Basement
Exterior
Exterior Feature Deck(s), Porch(es), Screened
Garage Additional Storage Area, Covered Parking, Garage Door Opener, Inside Access
Garage Spaces 2.0
Fence Rear, Split Rail
Amenities Available Boat Dock/Slip, Boat Ramp, Common Grounds, Lake, Pier/Dock
Waterfront N
Water Access Y
Water Access Desc Boat - Powered,Canoe/Kayak,Fishing Allowed,Personal Watercraft (PWC),Swimming Allowed,Waterski/Wakeboard,Private Access
View Lake
Accessibility Doors - Swing In
Porch Deck(s), Porch(es), Screened
Parking Type Attached Garage, Driveway, Off Street
Attached Garage 2
Total Parking Spaces 2
Garage Y
Building
Lot Description Corner, Front Yard, Landscaping
Story 2
Foundation Concrete Perimeter
Sewer On Site Septic
Water Well
Architectural Style Raised Ranch/Rambler
Level or Stories 2
Additional Building Above Grade, Below Grade
Structure Type Cathedral Ceilings,Dry Wall,High
New Construction N
Schools
School District Louisa County Public Schools
Others
HOA Fee Include Common Area Maintenance,Pier/Dock Maintenance
Senior Community No
Tax ID 15 8 3
Ownership Fee Simple
SqFt Source Assessor
Special Listing Condition Standard
Read Less Info
Want to know what your home might be worth? Contact us for a FREE valuation!

Our team is ready to help you sell your home for the highest possible price ASAP

Bought with Courtney L. Schroeder • Southern Home Realty, LLC
Get More Information




