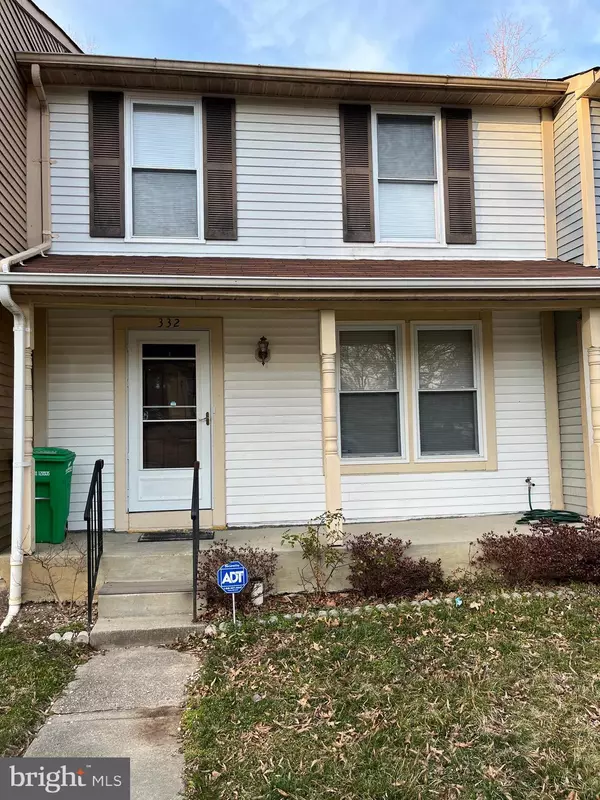For more information regarding the value of a property, please contact us for a free consultation.
Key Details
Sold Price $322,000
Property Type Townhouse
Sub Type Interior Row/Townhouse
Listing Status Sold
Purchase Type For Sale
Square Footage 1,140 sqft
Price per Sqft $282
Subdivision Millwood
MLS Listing ID MDPG2120484
Sold Date 10/04/24
Style Dutch,Colonial
Bedrooms 3
Full Baths 2
Half Baths 1
HOA Fees $55/ann
HOA Y/N Y
Abv Grd Liv Area 1,140
Originating Board BRIGHT
Year Built 1984
Annual Tax Amount $2,578
Tax Year 2024
Lot Size 1,500 Sqft
Acres 0.03
Property Description
Buy with confidence! Home Inspection completed and all repairs made including brand new roof!
Charming interior townhouse features three bedrooms, two full baths, and one half bath. Freshly painted and with all new carpeting, don't miss out on this one!
The main level includes a large living room, dining room, kitchen with pantry, and a large deck overlooking your fully fenced private back yard.
Upstairs there are three bedrooms, a family bath, and a master bath.
The unfinished basement is roughed in for another bathroom, and has a washer and dryer.
Two reserved parking spaces
Location
State MD
County Prince Georges
Zoning RSFA
Rooms
Basement Poured Concrete, Walkout Level, Daylight, Full
Interior
Interior Features Carpet, Dining Area
Hot Water Electric
Heating Heat Pump(s)
Cooling Heat Pump(s), Central A/C
Equipment Dishwasher, Disposal, Dryer - Electric, Range Hood, Refrigerator, Oven/Range - Electric, Washer
Fireplace N
Appliance Dishwasher, Disposal, Dryer - Electric, Range Hood, Refrigerator, Oven/Range - Electric, Washer
Heat Source Electric
Exterior
Waterfront N
Water Access N
Accessibility None
Parking Type Parking Lot
Garage N
Building
Story 3
Foundation Concrete Perimeter
Sewer Public Sewer
Water Public
Architectural Style Dutch, Colonial
Level or Stories 3
Additional Building Above Grade, Below Grade
New Construction N
Schools
Elementary Schools John H. Bayne
Middle Schools Walker Mill
High Schools Central
School District Prince George'S County Public Schools
Others
HOA Fee Include Lawn Care Front,Trash,Snow Removal
Senior Community No
Tax ID 17182102036
Ownership Fee Simple
SqFt Source Estimated
Special Listing Condition Standard
Read Less Info
Want to know what your home might be worth? Contact us for a FREE valuation!

Our team is ready to help you sell your home for the highest possible price ASAP

Bought with Milton L Poole • Long & Foster Real Estate, Inc.
Get More Information




