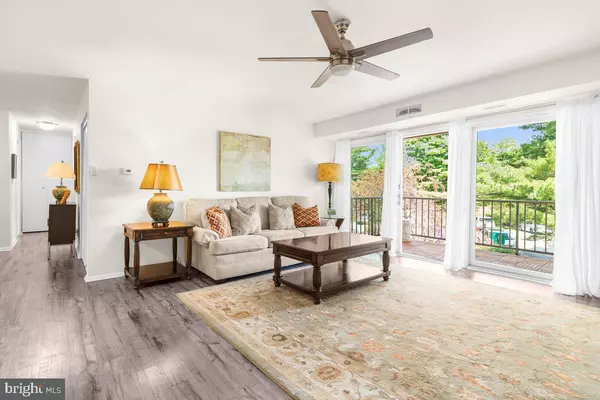For more information regarding the value of a property, please contact us for a free consultation.
Key Details
Sold Price $315,000
Property Type Condo
Sub Type Condo/Co-op
Listing Status Sold
Purchase Type For Sale
Square Footage 1,200 sqft
Price per Sqft $262
Subdivision Glenhardie Condos
MLS Listing ID PACT2072702
Sold Date 10/04/24
Style Federal,Georgian,Loft with Bedrooms,Unit/Flat
Bedrooms 2
Full Baths 2
Condo Fees $386/mo
HOA Y/N N
Abv Grd Liv Area 1,200
Originating Board BRIGHT
Year Built 1968
Annual Tax Amount $3,125
Tax Year 2023
Lot Dimensions 0.00 x 0.00
Property Description
**Offers to be submitted by 5pm Saturday Aug 31st.
Welcome Home to your Fabulous condo in Wayne! 2 bedroom with Bonus Room and 2 full bathrooms. This light-filled open & airy 1 level condo is located in the desirable Glenhardie Condominium community. It has an Open floorplan with a large living room with a "wall of windows". and sliding glass door that leads onto your private deck/balcony space . The main living space also includes a dining area. There is vinyl plank flooring throughout except for the kitchen & bathrooms that are tiled. The kitchen also features granite countertops, stainless steel appliances, built-in wine-rack, and a bar that opens to the living room that's perfect for serving your guests.. Work from home? You'll love the bonus room that is just beyond the main living space as it makes a great office/study. The primary bedroom has plenty of space for a king sized bed, dressers, etc, and also has great light as well as a large walk-in closet and ensuite full bathroom with a walk-in shower. The 2nd bedroom is also quite large with nice closet space. and is just across the hall from another lovely full bathroom. For additional storage, there is a storage unit located downstairs in the basement. Excellent location with super easy access to KOP mall and restaurants as well as downtown Wayne boutiques, restaurants, train station, and more.. Jump on 76, 276, 476 & RT 202 in minutes to take you any direction you need to go. It's also located right by Valley Forge National Park with wonderful hiking & biking trails. This gem won't last long!
Location
State PA
County Chester
Area Tredyffrin Twp (10343)
Zoning RESIDENTIAL / CONDO
Rooms
Main Level Bedrooms 2
Interior
Hot Water Natural Gas
Heating Forced Air
Cooling Central A/C
Fireplace N
Heat Source Natural Gas
Exterior
Amenities Available Common Grounds, Extra Storage, Golf Course Membership Available, Jog/Walk Path, Pool Mem Avail
Waterfront N
Water Access N
Accessibility 2+ Access Exits
Garage N
Building
Story 1
Unit Features Garden 1 - 4 Floors
Sewer Public Sewer
Water Public
Architectural Style Federal, Georgian, Loft with Bedrooms, Unit/Flat
Level or Stories 1
Additional Building Above Grade, Below Grade
New Construction N
Schools
Middle Schools Valley Forge
School District Tredyffrin-Easttown
Others
Pets Allowed N
HOA Fee Include Common Area Maintenance,Lawn Care Front,Lawn Care Rear,Lawn Care Side,Lawn Maintenance,Snow Removal
Senior Community No
Tax ID 43-06A-0305
Ownership Condominium
Acceptable Financing Cash, Conventional
Listing Terms Cash, Conventional
Financing Cash,Conventional
Special Listing Condition Standard
Read Less Info
Want to know what your home might be worth? Contact us for a FREE valuation!

Our team is ready to help you sell your home for the highest possible price ASAP

Bought with David A Batty • Keller Williams Realty Devon-Wayne
Get More Information




