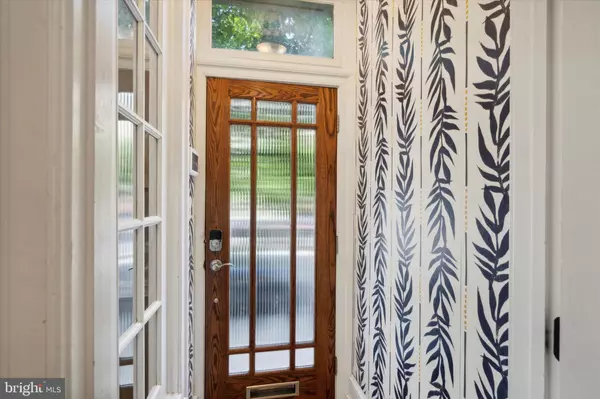For more information regarding the value of a property, please contact us for a free consultation.
Key Details
Sold Price $776,501
Property Type Townhouse
Sub Type Interior Row/Townhouse
Listing Status Sold
Purchase Type For Sale
Square Footage 2,300 sqft
Price per Sqft $337
Subdivision Art Museum Area
MLS Listing ID PAPH2389984
Sold Date 10/08/24
Style Traditional
Bedrooms 3
Full Baths 2
HOA Y/N N
Abv Grd Liv Area 2,000
Originating Board BRIGHT
Year Built 1920
Annual Tax Amount $7,295
Tax Year 2024
Lot Size 1,167 Sqft
Acres 0.03
Lot Dimensions 18.00 x 67.00
Property Description
Welcome to 2538 Brown Street—a beautifully updated brownstone in the heart of Fairmount! Just steps away from the many museums on the parkway, Kelly Drive, Fairmount Park, and lots of restaurants and shops. This home offers a blend of historic charm and modern luxury, meticulously renovated by renowned builder Kostas Macos.
Upon entering through the classic Philly-style vestibule, you’re welcomed by an abundance of natural light that fills the open-concept first floor. The living room, dining area, and kitchen flow seamlessly together, highlighted by original wide plank hardwood floors from the 1920s, 9-foot ceilings, and an expansive 18-foot width that creates a spacious, airy feel. The attention to detail is evident in features like the Spanish-inspired tile around the gas fireplace and the elegant chair rail and wainscoting throughout.
The kitchen is equipped with high-end GE appliances, granite countertops, a double sink, and a French door that opens to a private patio—perfect for entertaining or gardening.
The second floor features two generous bedrooms with ample closet space, a spacious laundry room that could easily be onverted to an office, and a fully updated bathroom with granite countertops, travertine floors, and a soaking tub. The third floor is dedicated to a luxurious master suite that spans the entire length of the house, offering private access to a rooftop deck with stunning views of Center City. The suite includes three closets with built-in systems and a spacious bathroom with double sinks, an oversized shower, and custom cabinetry.
A fully finished basement provides additional living space, perfect for a family room, fitness area, or play space, and includes extra storage and additional laundry hookups if you prefer an upstairs office. Home is in great condition and move in ready.
Don’t miss out on this rare opportunity—schedule your visit today!
Location
State PA
County Philadelphia
Area 19130 (19130)
Zoning RSA5
Direction South
Rooms
Other Rooms Living Room, Dining Room, Primary Bedroom, Bedroom 2, Kitchen, Basement, Bedroom 1
Basement Full, Fully Finished
Interior
Hot Water Natural Gas
Heating Forced Air
Cooling Central A/C
Flooring Hardwood, Stone, Terrazzo
Fireplaces Number 1
Fireplaces Type Gas/Propane
Equipment Dishwasher, Disposal, Dryer - Electric, ENERGY STAR Dishwasher, ENERGY STAR Refrigerator, Icemaker, Microwave, Oven - Self Cleaning, Oven/Range - Gas, Refrigerator, Washer
Fireplace Y
Appliance Dishwasher, Disposal, Dryer - Electric, ENERGY STAR Dishwasher, ENERGY STAR Refrigerator, Icemaker, Microwave, Oven - Self Cleaning, Oven/Range - Gas, Refrigerator, Washer
Heat Source Natural Gas
Laundry Upper Floor
Exterior
Exterior Feature Deck(s), Patio(s), Roof
Fence Wood
Waterfront N
Water Access N
Roof Type Asphalt
Accessibility Doors - Swing In, 2+ Access Exits, Level Entry - Main
Porch Deck(s), Patio(s), Roof
Garage N
Building
Story 3
Foundation Slab
Sewer Public Sewer
Water Public
Architectural Style Traditional
Level or Stories 3
Additional Building Above Grade, Below Grade
Structure Type 9'+ Ceilings
New Construction N
Schools
Elementary Schools Bache Martin
Middle Schools Bache Martin
High Schools Benjamin Franklin
School District The School District Of Philadelphia
Others
Senior Community No
Tax ID 152245700
Ownership Fee Simple
SqFt Source Assessor
Special Listing Condition Standard
Read Less Info
Want to know what your home might be worth? Contact us for a FREE valuation!

Our team is ready to help you sell your home for the highest possible price ASAP

Bought with Brittany McLaughlin • KW Empower
Get More Information




