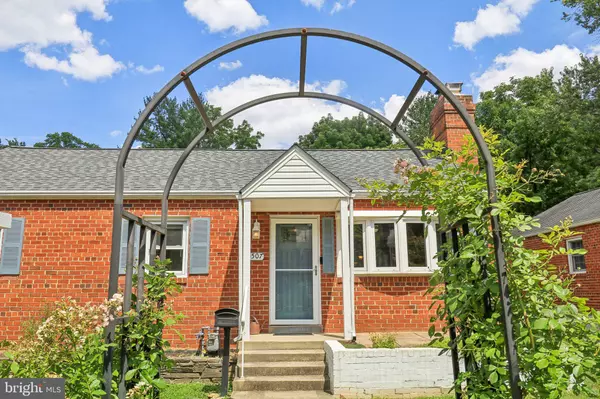For more information regarding the value of a property, please contact us for a free consultation.
Key Details
Sold Price $547,500
Property Type Single Family Home
Sub Type Detached
Listing Status Sold
Purchase Type For Sale
Square Footage 1,426 sqft
Price per Sqft $383
Subdivision Chestnut Ridge Manor
MLS Listing ID MDMC2137530
Sold Date 10/15/24
Style Ranch/Rambler
Bedrooms 3
Full Baths 2
HOA Y/N N
Abv Grd Liv Area 1,026
Originating Board BRIGHT
Year Built 1951
Annual Tax Amount $5,053
Tax Year 2024
Property Description
Welcome Home! Discover this beautifully maintained 3-bedroom, 2-bathroom rancher that exudes warmth and comfort. Every detail in this home has been thoughtfully updated and lovingly cared for, making it feel truly special. The interior features an updated kitchen with modern finishes and stainless steel appliances, refinished hardwood floors that enhance the home's charm, and recent upgrades including a new roof and HVAC system, both just 2 years old, ensuring peace of mind and energy efficiency. The basement offers a generous 1,000 sq. ft. space, featuring a den, full bath, playroom, family room, and laundry room.
Step outside to a spacious backyard, one of the largest in the neighborhood, fully fenced for privacy and security. This outdoor oasis backs directly onto woods, providing a serene and picturesque backdrop. Enjoy direct access to Sligo Creek Park Trail, ideal for biking, jogging, and embracing nature. The backyard amenities include a custom-built treehouse, sandbox, fire pit, and garden – perfect for outdoor activities and relaxation. Additionally, the screened porch is an ideal space for entertaining friends and family.
Nestled away from the main street, the home benefits from very little through traffic, offering a peaceful and safe environment. Located just minutes from the Metro and public transportation, commuting is a breeze. The home is also in close proximity to Sligo Creek Golf Course and other recreational facilities and park areas. This property is a rare find and offers everything you need for comfortable living and entertaining. Seize the opportunity to make this house your home!
Location
State MD
County Montgomery
Zoning RESIDENTIAL
Rooms
Basement Full
Main Level Bedrooms 3
Interior
Hot Water Natural Gas
Heating Forced Air
Cooling Central A/C
Heat Source Natural Gas
Exterior
Waterfront N
Water Access N
Accessibility None
Garage N
Building
Story 2
Foundation Brick/Mortar
Sewer Public Sewer
Water Public
Architectural Style Ranch/Rambler
Level or Stories 2
Additional Building Above Grade, Below Grade
New Construction N
Schools
School District Montgomery County Public Schools
Others
Pets Allowed N
Senior Community No
Tax ID 161301223731
Ownership Other
Special Listing Condition Standard
Read Less Info
Want to know what your home might be worth? Contact us for a FREE valuation!

Our team is ready to help you sell your home for the highest possible price ASAP

Bought with Laura London • Compass
Get More Information




