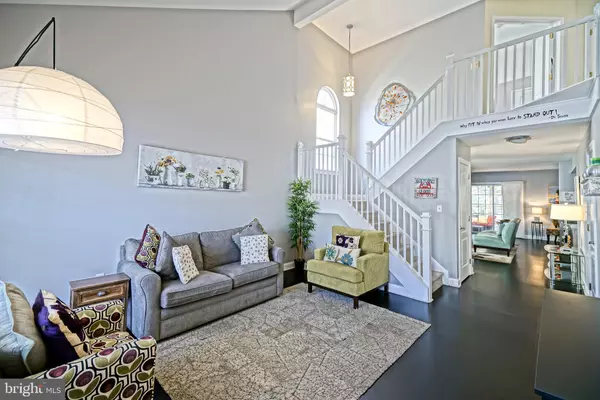For more information regarding the value of a property, please contact us for a free consultation.
Key Details
Sold Price $549,900
Property Type Condo
Sub Type Condo/Co-op
Listing Status Sold
Purchase Type For Sale
Square Footage 1,800 sqft
Price per Sqft $305
Subdivision Keys Of Marsh Harbor
MLS Listing ID DESU2069430
Sold Date 10/17/24
Style Coastal,Villa
Bedrooms 3
Full Baths 2
Half Baths 1
Condo Fees $1,201/qua
HOA Y/N Y
Abv Grd Liv Area 1,800
Originating Board BRIGHT
Year Built 2003
Annual Tax Amount $1,246
Tax Year 2023
Lot Dimensions 0.00 x 0.00
Property Description
STYLE & FUNCTION - this spacious twinhome has them both! 3 bedrooms, 2.5 baths, and a fantastic Rehoboth Beach location close to everything, including the beach, boardwalk, and Coastal Highway shopping and dining! Highlights include generously sized bedrooms, an accommodating open floor plan on the first level, a relaxing screened porch, and so much more. Furnished and within walking distance to the community's outdoor pool & tennis court, this can make for a perfect year-round home, vacation or rental property. Call and schedule a showing today!
Location
State DE
County Sussex
Area Lewes Rehoboth Hundred (31009)
Zoning MR
Rooms
Other Rooms Living Room, Dining Room, Primary Bedroom, Sitting Room, Kitchen, Laundry, Primary Bathroom, Full Bath, Screened Porch, Additional Bedroom
Interior
Interior Features Ceiling Fan(s), Combination Kitchen/Living, Floor Plan - Open, Primary Bath(s), Window Treatments, Bathroom - Stall Shower, Carpet, Dining Area, Pantry, Walk-in Closet(s)
Hot Water Electric
Heating Heat Pump(s)
Cooling Central A/C
Flooring Carpet, Laminated
Fireplaces Number 1
Fireplaces Type Gas/Propane, Corner
Equipment Built-In Microwave, Dishwasher, Disposal, Oven/Range - Electric, Refrigerator, Water Heater, Washer/Dryer Stacked
Furnishings Yes
Fireplace Y
Appliance Built-In Microwave, Dishwasher, Disposal, Oven/Range - Electric, Refrigerator, Water Heater, Washer/Dryer Stacked
Heat Source Electric
Laundry Main Floor
Exterior
Exterior Feature Porch(es), Screened, Patio(s)
Garage Garage - Front Entry, Inside Access
Garage Spaces 3.0
Amenities Available Pool - Outdoor, Tennis Courts
Waterfront N
Water Access N
View Garden/Lawn
Roof Type Shingle
Street Surface Paved
Accessibility Level Entry - Main
Porch Porch(es), Screened, Patio(s)
Attached Garage 1
Total Parking Spaces 3
Garage Y
Building
Lot Description Corner, Landscaping, No Thru Street
Story 2
Foundation Slab
Sewer Public Sewer
Water Public
Architectural Style Coastal, Villa
Level or Stories 2
Additional Building Above Grade, Below Grade
Structure Type Vaulted Ceilings
New Construction N
Schools
School District Cape Henlopen
Others
Pets Allowed Y
HOA Fee Include Common Area Maintenance,Lawn Maintenance,Pool(s),Reserve Funds,Road Maintenance,Snow Removal,Trash
Senior Community No
Tax ID 334-19.00-154.01-38
Ownership Condominium
Acceptable Financing Cash, Conventional
Listing Terms Cash, Conventional
Financing Cash,Conventional
Special Listing Condition Standard
Pets Description Case by Case Basis
Read Less Info
Want to know what your home might be worth? Contact us for a FREE valuation!

Our team is ready to help you sell your home for the highest possible price ASAP

Bought with Jackie M Ogden • Long & Foster Real Estate, Inc.
Get More Information




