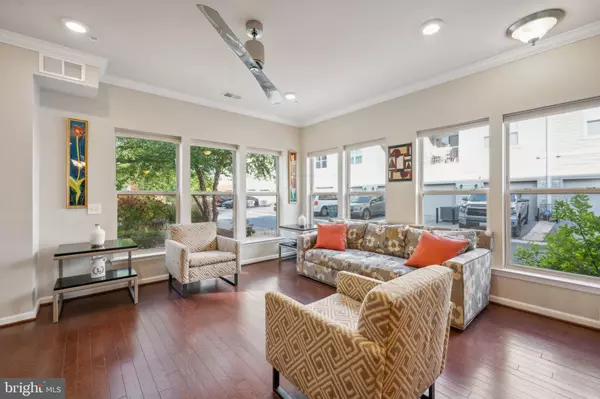For more information regarding the value of a property, please contact us for a free consultation.
Key Details
Sold Price $555,000
Property Type Condo
Sub Type Condo/Co-op
Listing Status Sold
Purchase Type For Sale
Square Footage 1,704 sqft
Price per Sqft $325
Subdivision Crown Farm
MLS Listing ID MDMC2145710
Sold Date 10/21/24
Style Federal
Bedrooms 3
Full Baths 2
Half Baths 1
Condo Fees $400/mo
HOA Y/N N
Abv Grd Liv Area 1,704
Originating Board BRIGHT
Year Built 2015
Annual Tax Amount $6,690
Tax Year 2024
Property Description
ACCEPTING BACKUP OFFERS. Downtown Crown is more than just a neighborhood…. it is a lifestyle. With its prime downtown location, you'll enjoy easy access to trendy shops, dining, bars and Harris Teeter. Just down the street from The Rio with many more amenities. Welcome Home to a sophisticated 3-bedroom, 2.5-bathroom luxury condo that embodies modern elegance and convenience. This stunning two-level residence features rich hardwood floors that flow seamlessly throughout the main level, creating a warm and inviting atmosphere. The open-concept living space is bathed in natural light, thanks to expansive windows. The gourmet kitchen is a chef's dream, equipped with gleaming granite countertops and stainless steel appliances, perfect for both everyday cooking and entertaining guests. Upstairs, you'll find a spacious master suite with a luxurious en-suite bathroom, providing a private retreat complete with stylish finishes and ample closet space. Two additional bedrooms and a well-appointed full bathroom ensure comfort and convenience for family or guests.
With its prime downtown location, you'll enjoy easy access to trendy shops, gourmet dining, and vibrant cultural attractions. Don't miss the chance to own this exceptional condo that offers the ultimate in urban living with unmatched luxury and style in this suburban location. The current owners have only live in this home for three months of the year, so it is in near brand new condition. Memberships available to HOA for Pool/Fitness Amenities.
Location
State MD
County Montgomery
Zoning R
Interior
Interior Features Combination Kitchen/Living, Combination Kitchen/Dining, Floor Plan - Open, Kitchen - Gourmet, Kitchen - Island, Recessed Lighting, Upgraded Countertops, Wood Floors, Crown Moldings
Hot Water Natural Gas
Heating Central, Programmable Thermostat
Cooling Central A/C
Equipment Built-In Microwave, Dishwasher, Disposal, Dryer, Icemaker, Microwave, Refrigerator, Stainless Steel Appliances, Washer, Oven - Double, Oven/Range - Gas
Fireplace N
Window Features Low-E
Appliance Built-In Microwave, Dishwasher, Disposal, Dryer, Icemaker, Microwave, Refrigerator, Stainless Steel Appliances, Washer, Oven - Double, Oven/Range - Gas
Heat Source Natural Gas
Laundry Has Laundry, Upper Floor
Exterior
Exterior Feature Balcony
Parking Features Garage - Rear Entry, Garage Door Opener, Inside Access
Garage Spaces 2.0
Amenities Available Common Grounds, Pool Mem Avail
Water Access N
Accessibility None
Porch Balcony
Attached Garage 1
Total Parking Spaces 2
Garage Y
Building
Story 2
Foundation Slab
Sewer Public Sewer
Water Public
Architectural Style Federal
Level or Stories 2
Additional Building Above Grade, Below Grade
New Construction N
Schools
Elementary Schools Rosemont
Middle Schools Forest Oak
High Schools Gaithersburg
School District Montgomery County Public Schools
Others
Pets Allowed Y
HOA Fee Include Common Area Maintenance,Ext Bldg Maint,Water
Senior Community No
Tax ID 160903768658
Ownership Condominium
Acceptable Financing Conventional, FHA, FNMA, VA
Horse Property N
Listing Terms Conventional, FHA, FNMA, VA
Financing Conventional,FHA,FNMA,VA
Special Listing Condition Standard
Pets Allowed No Pet Restrictions
Read Less Info
Want to know what your home might be worth? Contact us for a FREE valuation!

Our team is ready to help you sell your home for the highest possible price ASAP

Bought with Jose Robert Garcia • Long & Foster Real Estate, Inc.
Get More Information



