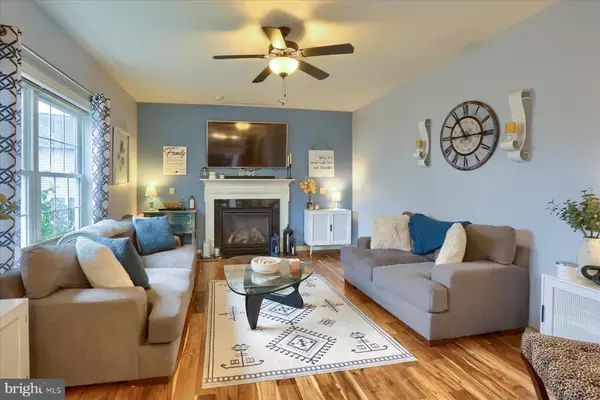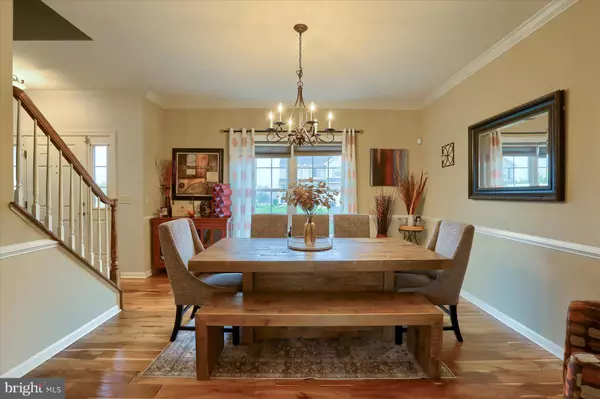For more information regarding the value of a property, please contact us for a free consultation.
Key Details
Sold Price $481,750
Property Type Single Family Home
Sub Type Detached
Listing Status Sold
Purchase Type For Sale
Square Footage 2,365 sqft
Price per Sqft $203
Subdivision Chatham Glenn
MLS Listing ID PADA2038532
Sold Date 10/22/24
Style Traditional
Bedrooms 4
Full Baths 3
Half Baths 1
HOA Y/N N
Abv Grd Liv Area 2,365
Originating Board BRIGHT
Year Built 2010
Annual Tax Amount $6,390
Tax Year 2024
Lot Size 9,858 Sqft
Acres 0.23
Property Description
Picture a spacious four-bedroom home in a friendly neighborhood, welcoming you inside with a classic yet modern look. As you step inside, you’re welcomed by a bright foyer that leads into a generous open-concept living area. The cozy family room is perfect for gatherings, with large windows framing views of the backyard and a fireplace that adds warmth. The adjoining kitchen is equipped with stainless steel appliances, granite countertops, and an island with seating, ideal for casual meals or entertaining. Upstairs, you’ll find spacious bedrooms, including a primary suite, complete with a walk-in closet and a ensuite bathroom. The backyard is a true highlight, featuring a sparkling pool surrounded by a lovely patio area with lounge chairs and an outdoor living space. This oasis is perfect for summer barbecues and relaxation. The finished basement offers endless possibilities—a home theater, playroom, or gym, with plenty of room for activities. Additional storage and a full-bath add functionality to this versatile space. Overall, this home combines comfort, style, and entertainment, making it a perfect haven for YOU in a welcoming neighborhood.
Location
State PA
County Dauphin
Area Swatara Twp (14063)
Zoning RESIDENTIAL
Rooms
Other Rooms Dining Room, Primary Bedroom, Bedroom 2, Bedroom 3, Bedroom 4, Kitchen, Game Room, Family Room, Breakfast Room, Office, Bonus Room
Basement Poured Concrete, Partially Finished
Interior
Hot Water Electric
Heating Forced Air, Heat Pump(s)
Cooling Central A/C
Fireplaces Number 1
Fireplace Y
Heat Source Electric
Exterior
Garage Garage - Front Entry, Garage Door Opener, Inside Access
Garage Spaces 2.0
Waterfront N
Water Access N
Accessibility None
Attached Garage 2
Total Parking Spaces 2
Garage Y
Building
Story 2
Foundation Passive Radon Mitigation
Sewer Public Sewer
Water Public
Architectural Style Traditional
Level or Stories 2
Additional Building Above Grade, Below Grade
New Construction N
Schools
High Schools Central Dauphin East
School District Central Dauphin
Others
Senior Community No
Tax ID 63-081-298-000-0000
Ownership Fee Simple
SqFt Source Assessor
Special Listing Condition Standard
Read Less Info
Want to know what your home might be worth? Contact us for a FREE valuation!

Our team is ready to help you sell your home for the highest possible price ASAP

Bought with ALLYSON MUSILI • Joy Daniels Real Estate Group, Ltd
Get More Information




