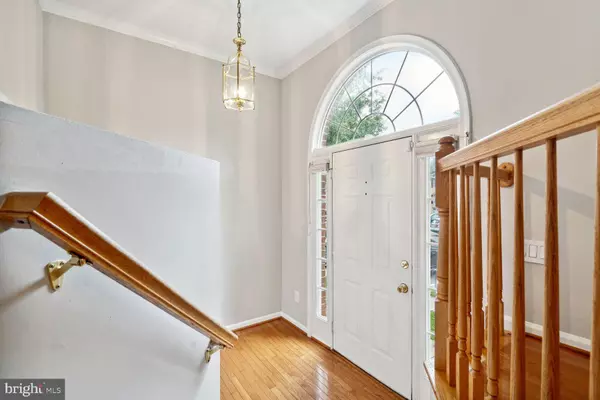For more information regarding the value of a property, please contact us for a free consultation.
Key Details
Sold Price $607,000
Property Type Townhouse
Sub Type Interior Row/Townhouse
Listing Status Sold
Purchase Type For Sale
Square Footage 2,024 sqft
Price per Sqft $299
Subdivision Lifestyle At Sully Station
MLS Listing ID VAFX2198580
Sold Date 10/22/24
Style Colonial
Bedrooms 4
Full Baths 3
HOA Fees $117/mo
HOA Y/N Y
Abv Grd Liv Area 1,364
Originating Board BRIGHT
Year Built 1993
Annual Tax Amount $6,068
Tax Year 2024
Lot Size 1,689 Sqft
Acres 0.04
Property Description
Absolutely Stunning Home with Over 2000 Finished SqFt. Meticulously maintained and no expense spared in updates throughout this 3 Level Fully Finished Home with Deck and Privacy Fence Backyard. Walk-Out Basement with Family/Recreation Room, Bonus Bedroom/Office/Study and Stunning Full Bathroom with Walk-In Shower. Hardwood Floors flow to every level for clean fresh living. Every intricate detail, accent, and fixture has been hand-picked by owner for this remarkable home purchase opportunity. Walls are freshly painted with HGTVs Color of the Year Sherwin Williams Agreeable Gray (greige) balanced with Bright White Crown Molding and Trim. Expansive Living Room. Large Gourmet Kitchen with Stainless Steel Appliances, Gas Cooking, New White Cabinetry and Quartz Counter, Recessed Lighting, Under Cabinet Lighting, Cooking Island, Breakfast Bar, Pantry, Built-In Buffet, Recessed Lighting. Entertain on Your Expansive 18 x 13 Deck and Hardscape Patio facing tasteful Landscaping. The Manicured Lawn and Gardens will beacon you to linger in those quiet moments and appreciate your Privacy Fenced Backyard. Upper Level Features Master Bedroom Suite with Vaulted Ceiling, & Walk-In Closet. Ceiling Fans in all Bedrooms for extra Comfort and Energy Savings. There are two additional bedrooms on upper level with option to expand the two bedrooms into one large bedroom suite utilizing innovative pocket doors. The second full bathroom is remarkable with beautiful updated bath/shower, vanity, lighting, and fixtures. The Basement is Fully Finished with expansive Family Room and Walk-Out to Patio, Lawn, Gardens, and Privacy Fenced Backyard. Additional Bonus Bedroom/Office/Study or use as you desire convenient to yet another Full Bathroom stunningly updated with Walk-In Shower and updated Fixtures, Vanity, Lighting, Ceramic Tile Flooring. Laundry Area includes Full-Size Washer & Dryer. A Work Room and Utility Room are additionally accessible in the lower level. Property includes 2-Reserved Parking Spaces. HOA Dues which include Pool, Recreation, Tennis Courts, Basketball Courts, Tot Lots, Trash Removal, and Snow Removal. Walk to Grocery Store, Restaurants, and More. Great Community and Commuter Location with easy access to Dulles Airport, DC, Route 66, and More. WELCOME HOME.
Location
State VA
County Fairfax
Zoning 303
Rooms
Other Rooms Living Room, Dining Room, Primary Bedroom, Bedroom 2, Bedroom 3, Bedroom 4, Kitchen, Family Room, Foyer, Breakfast Room, Laundry, Utility Room, Bathroom 2, Bathroom 3, Primary Bathroom
Basement Daylight, Full, English, Walkout Level, Windows, Fully Finished, Improved, Interior Access, Outside Entrance, Rear Entrance, Heated
Interior
Interior Features Breakfast Area, Built-Ins, Butlers Pantry, Ceiling Fan(s), Combination Kitchen/Dining, Crown Moldings, Family Room Off Kitchen, Kitchen - Gourmet, Kitchen - Island, Kitchen - Table Space, Primary Bath(s), Recessed Lighting, Pantry, Bathroom - Tub Shower, Upgraded Countertops, Walk-in Closet(s), Window Treatments, Wood Floors, Dining Area, Floor Plan - Traditional, Carpet, Bathroom - Walk-In Shower
Hot Water Natural Gas
Heating Forced Air
Cooling Central A/C, Ceiling Fan(s)
Flooring Hardwood, Ceramic Tile, Carpet, Luxury Vinyl Plank
Equipment Built-In Microwave, Dishwasher, Disposal, Dryer, Exhaust Fan, Icemaker, Oven/Range - Gas, Range Hood, Refrigerator, Stainless Steel Appliances, Washer, Water Heater
Fireplace N
Window Features ENERGY STAR Qualified,Sliding,Storm,Screens
Appliance Built-In Microwave, Dishwasher, Disposal, Dryer, Exhaust Fan, Icemaker, Oven/Range - Gas, Range Hood, Refrigerator, Stainless Steel Appliances, Washer, Water Heater
Heat Source Natural Gas
Laundry Washer In Unit, Dryer In Unit, Lower Floor
Exterior
Exterior Feature Deck(s), Patio(s)
Garage Spaces 2.0
Parking On Site 2
Fence Privacy, Rear, Wood, Fully
Amenities Available Basketball Courts, Community Center, Pool - Outdoor, Tennis Courts, Tot Lots/Playground
Water Access N
View Garden/Lawn
Roof Type Asphalt
Accessibility None
Porch Deck(s), Patio(s)
Total Parking Spaces 2
Garage N
Building
Lot Description Landscaping, Level, Rear Yard
Story 3
Foundation Concrete Perimeter
Sewer Public Sewer
Water Public
Architectural Style Colonial
Level or Stories 3
Additional Building Above Grade, Below Grade
Structure Type Vaulted Ceilings
New Construction N
Schools
Elementary Schools Cub Run
Middle Schools Stone
High Schools Westfield
School District Fairfax County Public Schools
Others
Pets Allowed Y
HOA Fee Include Common Area Maintenance,Management,Pool(s),Recreation Facility,Snow Removal,Trash
Senior Community No
Tax ID 0443 07 0135
Ownership Fee Simple
SqFt Source Assessor
Security Features Smoke Detector,Non-Monitored
Acceptable Financing Conventional, FHA, VA, Cash
Listing Terms Conventional, FHA, VA, Cash
Financing Conventional,FHA,VA,Cash
Special Listing Condition Standard
Pets Allowed No Pet Restrictions
Read Less Info
Want to know what your home might be worth? Contact us for a FREE valuation!

Our team is ready to help you sell your home for the highest possible price ASAP

Bought with Dilyara Daminova • Samson Properties
Get More Information



