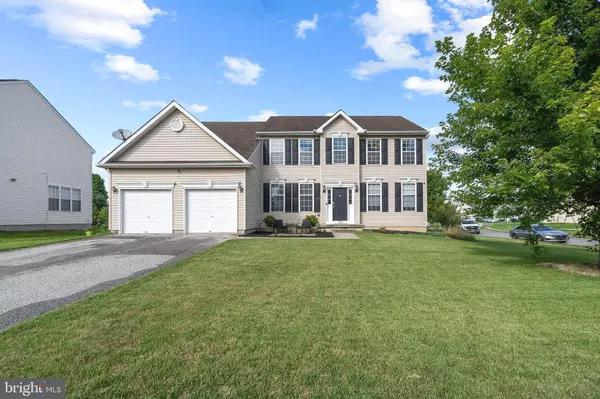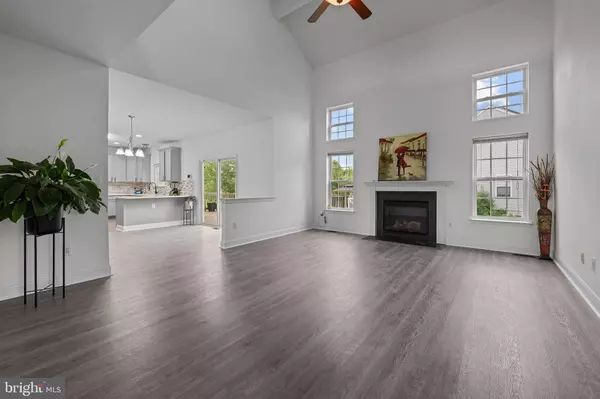For more information regarding the value of a property, please contact us for a free consultation.
Key Details
Sold Price $475,000
Property Type Single Family Home
Sub Type Detached
Listing Status Sold
Purchase Type For Sale
Square Footage 3,104 sqft
Price per Sqft $153
Subdivision Providence Crossing
MLS Listing ID DEKT2030950
Sold Date 10/24/24
Style Colonial
Bedrooms 4
Full Baths 2
Half Baths 1
HOA Fees $16/ann
HOA Y/N Y
Abv Grd Liv Area 3,104
Originating Board BRIGHT
Year Built 2006
Annual Tax Amount $2,191
Tax Year 2023
Lot Size 0.257 Acres
Acres 0.26
Property Description
BEAUTIFUL Gorgeous Immaculate LARGE House! 4 Bedrooms and 2.5 Baths in Highly Desirable Providence Crossing! UPDATED Great LARGE Kitchen with 42 in Cabinets with Ample Space, Quartz Countertops Black Stainless Steel Wi-Fi Fryer Stove, Upgraded Refrigerator, Over Stove Microwave and Dishwasher! Peninsula with Quartz Countertop that Sets up for 4!! Deck Space in the Kitchen next to the Fridge! NEW Flooring throughout the entire House! Updated Bathrooms. Wall scones, Crown Molding and Chair Railing! Vaulted Ceiling Family Room with gas Fireplace! 1st floor Office! Speaker Systems in All upstairs Rooms! HEATED Floors in Main Bathroom with Soaking Tub! Master Bedroom with 2nd, "See-thru" Gas Fireplace! There is LARGE Bonus Room on 2nd Floor! Concrete Slab (2022) for Future Shed! This home is a dream come true for any lucky buyer. Trex Deck with custom Lights and Speakers. Home has been wired with security system all you have to do is activate. Unfinished Basement has been rough-in for Future Bathroom!
Location
State DE
County Kent
Area Smyrna (30801)
Zoning RS
Rooms
Other Rooms Living Room, Dining Room, Primary Bedroom, Bedroom 2, Bedroom 3, Bedroom 4, Kitchen, Family Room, Basement, Foyer, Laundry, Office, Bonus Room, Half Bath
Basement Daylight, Full, Full, Unfinished, Rough Bath Plumb
Interior
Interior Features Breakfast Area, Built-Ins, Ceiling Fan(s), Chair Railings, Carpet, Kitchen - Country, Kitchen - Eat-In, Kitchen - Efficiency, Kitchen - Gourmet, Kitchen - Table Space, Pantry, Primary Bath(s), Recessed Lighting, Bathroom - Soaking Tub, Sound System, Bathroom - Stall Shower, Bathroom - Tub Shower, Upgraded Countertops, Walk-in Closet(s)
Hot Water Electric, Natural Gas
Cooling Central A/C
Equipment Built-In Range, Dishwasher, Disposal, Dryer, Microwave, Oven/Range - Gas, Refrigerator, Stainless Steel Appliances, Stove, Washer, Water Heater
Appliance Built-In Range, Dishwasher, Disposal, Dryer, Microwave, Oven/Range - Gas, Refrigerator, Stainless Steel Appliances, Stove, Washer, Water Heater
Heat Source Electric, Natural Gas
Laundry Has Laundry, Main Floor
Exterior
Parking Features Garage - Front Entry
Garage Spaces 8.0
Water Access N
Roof Type Architectural Shingle
Accessibility 32\"+ wide Doors, >84\" Garage Door
Attached Garage 2
Total Parking Spaces 8
Garage Y
Building
Lot Description Cul-de-sac, Flag, Front Yard, Open, Rear Yard, SideYard(s)
Story 2
Foundation Concrete Perimeter
Sewer Public Sewer
Water Public
Architectural Style Colonial
Level or Stories 2
Additional Building Above Grade
New Construction N
Schools
School District Smyrna
Others
Senior Community No
Tax ID KH-04-01804-05-4600-000
Ownership Fee Simple
SqFt Source Estimated
Acceptable Financing Cash, Conventional, FHA, USDA, VA
Listing Terms Cash, Conventional, FHA, USDA, VA
Financing Cash,Conventional,FHA,USDA,VA
Special Listing Condition Standard
Read Less Info
Want to know what your home might be worth? Contact us for a FREE valuation!

Our team is ready to help you sell your home for the highest possible price ASAP

Bought with Richard Anibal • RE/MAX 1st Choice - Middletown
Get More Information



