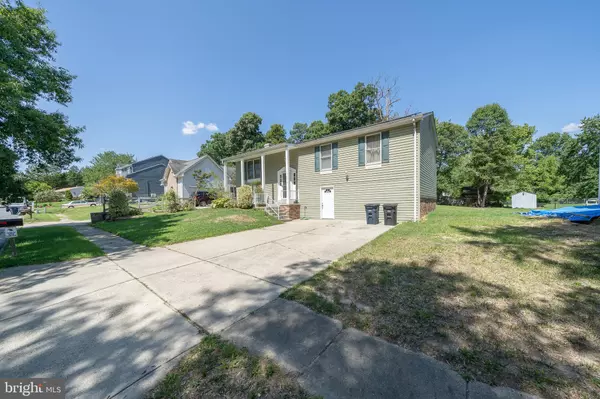For more information regarding the value of a property, please contact us for a free consultation.
Key Details
Sold Price $530,000
Property Type Single Family Home
Sub Type Detached
Listing Status Sold
Purchase Type For Sale
Square Footage 2,186 sqft
Price per Sqft $242
Subdivision Beltsville
MLS Listing ID MDPG2123644
Sold Date 10/24/24
Style Split Foyer
Bedrooms 5
Full Baths 2
Half Baths 1
HOA Y/N N
Abv Grd Liv Area 1,152
Originating Board BRIGHT
Year Built 1986
Annual Tax Amount $3,992
Tax Year 2024
Lot Size 0.258 Acres
Acres 0.26
Property Description
Welcome to 4512 Hartford Ave, Beltsville, MD 20705! This 5-bedroom home is all about potential and location. Nestled in Beltsville, you'll be close to everything—major highways, shopping, dining, and with easy access to both D.C. and Baltimore, thanks to the nearby Greenbelt Metro Station and I-95.
Inside, the home features a flexible layout with 3 bedrooms upstairs and 2 additional bedrooms on the lower level. It also includes a walk-up basement complete with its own kitchen. This versatile space is perfect for accommodating extended family, generating rental income, or simply expanding your living area for entertaining or hobbies. With a separate entrance, the possibilities for this space are endless, offering both flexibility and privacy.
One of the standout features is the large, flat backyard. It's ideal for outdoor activities—whether you want to garden, set up a play area, or just enjoy some time outside.
Beyond the home, Beltsville offers a community that truly has it all. With parks, schools, and recreational facilities just around the corner, you'll appreciate the welcoming environment that's perfect for families and individuals alike. The location strikes a great balance between suburban tranquility and easy access to urban conveniences.
If you're looking for a home that combines space, potential, and a prime location, 4512 Hartford Ave is a fantastic choice. Don't miss this opportunity—schedule your private tour today and start imagining the possibilities that await!
Location
State MD
County Prince Georges
Zoning RR
Rooms
Main Level Bedrooms 3
Interior
Interior Features Ceiling Fan(s), Combination Dining/Living, Kitchen - Eat-In, Recessed Lighting
Hot Water Electric
Heating Heat Pump(s)
Cooling Central A/C
Fireplaces Number 1
Equipment Dishwasher, Disposal, Dryer, Exhaust Fan, Oven/Range - Electric, Refrigerator, Washer, Water Heater
Fireplace Y
Appliance Dishwasher, Disposal, Dryer, Exhaust Fan, Oven/Range - Electric, Refrigerator, Washer, Water Heater
Heat Source Electric
Laundry Lower Floor, Washer In Unit, Dryer In Unit
Exterior
Garage Spaces 4.0
Water Access N
Accessibility None
Total Parking Spaces 4
Garage N
Building
Lot Description Level, No Thru Street, Rear Yard
Story 2
Foundation Slab
Sewer Public Sewer
Water Public
Architectural Style Split Foyer
Level or Stories 2
Additional Building Above Grade, Below Grade
New Construction N
Schools
School District Prince George'S County Public Schools
Others
Pets Allowed Y
Senior Community No
Tax ID 17010062216
Ownership Fee Simple
SqFt Source Assessor
Special Listing Condition Standard
Pets Allowed No Pet Restrictions
Read Less Info
Want to know what your home might be worth? Contact us for a FREE valuation!

Our team is ready to help you sell your home for the highest possible price ASAP

Bought with Tigist Akele • Smart Realty, LLC
Get More Information



