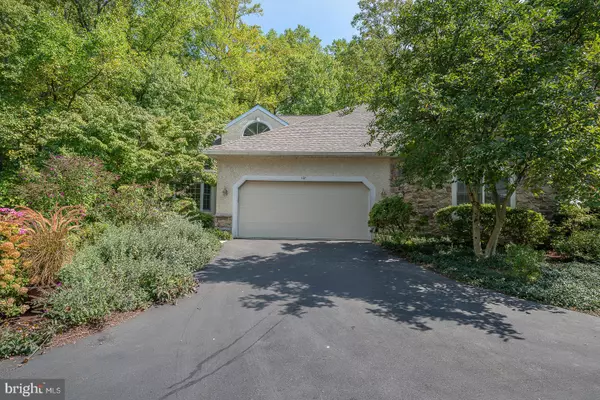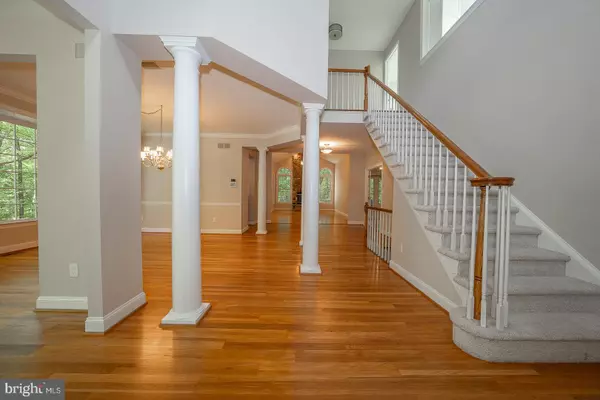For more information regarding the value of a property, please contact us for a free consultation.
Key Details
Sold Price $825,000
Property Type Townhouse
Sub Type End of Row/Townhouse
Listing Status Sold
Purchase Type For Sale
Square Footage 4,848 sqft
Price per Sqft $170
Subdivision Waynesborough Wood
MLS Listing ID PACT2073534
Sold Date 10/25/24
Style Carriage House
Bedrooms 3
Full Baths 3
Half Baths 1
HOA Fees $400/mo
HOA Y/N Y
Abv Grd Liv Area 3,548
Originating Board BRIGHT
Year Built 1992
Annual Tax Amount $11,383
Tax Year 2023
Lot Dimensions 0.00 x 0.00
Property Description
Decide now to buy this lovely well-cared for home on a quiet cul-de-sac in Waynesboro Wood. The seller has completed Stucco Remediation, replaced the entire electric box, replaced the roof in 2019, refinished the hardwoods on the main level, painted the interior, replaced many light fixtures, installed a newer Trex deck and finished the lower level. This updated 3 bedroom 2.5 bath home offers a Primary Bedroom and full bath on the Main Level. Enter the home to gorgeous refinished hardwood floors, a formal living room and a dining room. The remodeled kitchen boasts custom 42” wood cabinets, granite countertops, Kitchen Aid Refrigerator, dishwasher & oven, GE 4-burner gas cooktop, GE microwave and a peninsula with stools as well as room for the kitchen table. While eating, enjoy the views of Mother Nature as you look out onto trees in the back yard. A slider from the eating area in the kitchen to the newer deck allows for easy access. The soaring 2-story family room is right off the kitchen and features a stone surround gas fire place. The primary bedroom with newer ceiling fan, full bath with newer mirrors and light fixtures and walk-in closet are found off the family room. The laundry and powder rooms complete the main level. Venture to the second level to find two large bedrooms, a jack-and-jill bath with newer fixtures, built-ins in one of the bedrooms and skylights in the other bedroom. The lower level with windows and egress to the back patio, is finished. On this level you find a third full bath, a second stone-surround gas fireplace, a walk-in cedar closet, egress to the back patio, a large storage room with shelving & second refrigerator. There are two zones, the water heater was replaced in 2018 and furnace replaced several years ago. This home is truly spectacular so make your appointment today.
Location
State PA
County Chester
Area Easttown Twp (10355)
Zoning RESIDENTIAL
Rooms
Basement Daylight, Partial, Full, Fully Finished, Heated, Improved, Outside Entrance, Interior Access, Poured Concrete, Rear Entrance, Shelving, Windows
Main Level Bedrooms 1
Interior
Interior Features Breakfast Area, Built-Ins, Carpet, Cedar Closet(s), Ceiling Fan(s), Crown Moldings, Dining Area, Entry Level Bedroom, Floor Plan - Open, Formal/Separate Dining Room, Kitchen - Eat-In, Kitchen - Gourmet, Kitchen - Table Space, Primary Bath(s), Bathroom - Stall Shower, Bathroom - Tub Shower, Upgraded Countertops, Walk-in Closet(s), Wood Floors
Hot Water Natural Gas
Heating Forced Air
Cooling Central A/C
Flooring Carpet, Ceramic Tile, Hardwood
Fireplaces Number 1
Fireplaces Type Stone
Equipment Built-In Microwave, Cooktop, Dishwasher, Disposal, Dryer, Extra Refrigerator/Freezer, Microwave, Oven - Self Cleaning, Oven/Range - Gas, Stainless Steel Appliances, Washer, Water Heater
Fireplace Y
Window Features Screens
Appliance Built-In Microwave, Cooktop, Dishwasher, Disposal, Dryer, Extra Refrigerator/Freezer, Microwave, Oven - Self Cleaning, Oven/Range - Gas, Stainless Steel Appliances, Washer, Water Heater
Heat Source Natural Gas
Laundry Main Floor
Exterior
Garage Garage - Side Entry, Garage Door Opener, Inside Access
Garage Spaces 4.0
Amenities Available None
Waterfront N
Water Access N
View Trees/Woods
Roof Type Architectural Shingle
Accessibility None
Attached Garage 2
Total Parking Spaces 4
Garage Y
Building
Lot Description Backs to Trees, Cul-de-sac, Interior
Story 2
Foundation Concrete Perimeter
Sewer Public Sewer
Water Public
Architectural Style Carriage House
Level or Stories 2
Additional Building Above Grade, Below Grade
New Construction N
Schools
Elementary Schools Beaumont
Middle Schools T/E
School District Tredyffrin-Easttown
Others
Pets Allowed Y
HOA Fee Include Lawn Maintenance,Common Area Maintenance,Security Gate,Snow Removal,Trash
Senior Community No
Tax ID 55-04 -0430
Ownership Other
Acceptable Financing Cash, Conventional
Listing Terms Cash, Conventional
Financing Cash,Conventional
Special Listing Condition Standard
Pets Description Case by Case Basis
Read Less Info
Want to know what your home might be worth? Contact us for a FREE valuation!

Our team is ready to help you sell your home for the highest possible price ASAP

Bought with Thomas Toole III • RE/MAX Main Line-West Chester
Get More Information




