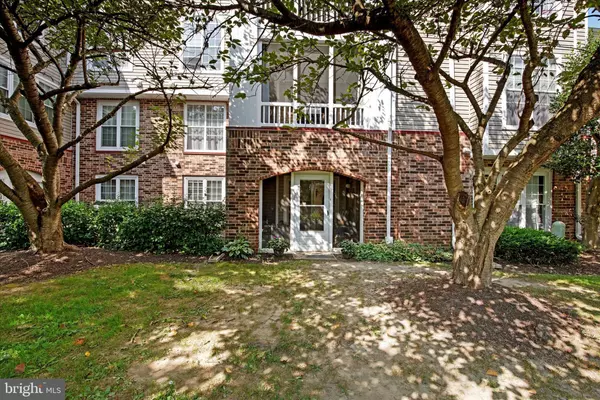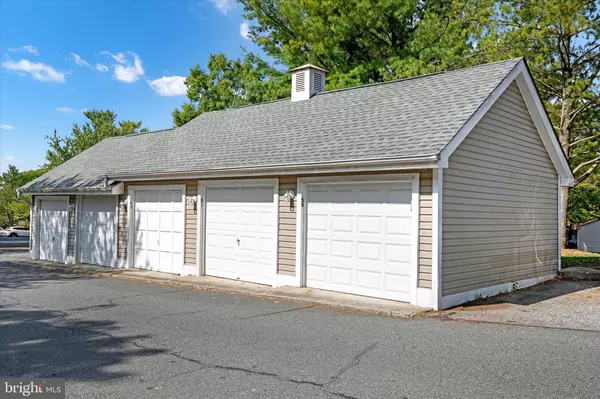For more information regarding the value of a property, please contact us for a free consultation.
Key Details
Sold Price $264,900
Property Type Condo
Sub Type Condo/Co-op
Listing Status Sold
Purchase Type For Sale
Subdivision English Country Manor
MLS Listing ID MDHR2035572
Sold Date 10/25/24
Style Colonial
Bedrooms 2
Full Baths 2
Condo Fees $317/mo
HOA Y/N N
Originating Board BRIGHT
Year Built 1991
Annual Tax Amount $2,981
Tax Year 2024
Property Description
Rarely available GROUND FLOOR condo WITH GARAGE in Bel Air's English Country Manor community! This unit has been modernized, offers tons of upgrades, and is ready for its new owner. Picture entertaining in the inviting main living area, which features an open-concept floor plan connecting the kitchen, living room, and dining room. The recently remodeled kitchen has stylish cabinetry and all your design must-haves: subway tile backsplash, sleek counters, stainless-steel appliances, and a spacious island with seating. The living room opens to a screened porch overlooking the community pool, the ideal spot to enjoy your morning coffee or unwind at the end of the day. Two private bedroom suites both offer full bathrooms and walk-in closets. And don't miss the garage with its new auto garage opener and loft storage! With so many recent cosmetic and mechanical improvements, this one is truly move-in ready: luxury vinyl plank flooring throughout (2021), recent appliances including a brand-new dishwasher and garbage disposal (2024), water heater (2023), HVAC (2022), plus a new roof for the building (2024)! English Country Manor is convenient to shopping, entertainment, and recreation in Bel Air with easy access to commuter routes. This community is centrally located yet tucked away and offers wonderful amenities including an outdoor pool, fitness center, clubhouse, walking trails, a pond, and pavilion. This is one you don't want to miss!
Location
State MD
County Harford
Zoning R2
Rooms
Other Rooms Living Room, Dining Room, Primary Bedroom, Bedroom 2, Kitchen, Laundry, Bathroom 2, Primary Bathroom, Screened Porch
Main Level Bedrooms 2
Interior
Interior Features Bathroom - Tub Shower, Bathroom - Walk-In Shower, Ceiling Fan(s), Entry Level Bedroom, Floor Plan - Open, Kitchen - Island, Primary Bath(s), Recessed Lighting, Upgraded Countertops, Wainscotting, Walk-in Closet(s)
Hot Water Electric
Heating Heat Pump(s)
Cooling Central A/C, Ceiling Fan(s)
Flooring Luxury Vinyl Plank
Fireplaces Number 1
Equipment Dishwasher, Disposal, Exhaust Fan, Icemaker, Microwave, Oven - Self Cleaning, Oven/Range - Electric, Refrigerator, Stainless Steel Appliances, Washer/Dryer Hookups Only, Water Heater
Fireplace Y
Window Features Double Pane,Replacement,Screens
Appliance Dishwasher, Disposal, Exhaust Fan, Icemaker, Microwave, Oven - Self Cleaning, Oven/Range - Electric, Refrigerator, Stainless Steel Appliances, Washer/Dryer Hookups Only, Water Heater
Heat Source Electric
Laundry Main Floor, Hookup
Exterior
Parking Features Additional Storage Area, Garage Door Opener
Garage Spaces 1.0
Amenities Available Club House, Common Grounds, Fitness Center, Pool - Outdoor, Jog/Walk Path
Water Access N
Roof Type Architectural Shingle
Accessibility None
Attached Garage 1
Total Parking Spaces 1
Garage Y
Building
Story 1
Unit Features Garden 1 - 4 Floors
Sewer Public Sewer
Water Public
Architectural Style Colonial
Level or Stories 1
Additional Building Above Grade, Below Grade
Structure Type Dry Wall
New Construction N
Schools
Elementary Schools Red Pump
Middle Schools Bel Air
High Schools Bel Air
School District Harford County Public Schools
Others
Pets Allowed Y
HOA Fee Include Common Area Maintenance,Lawn Maintenance,Sewer,Snow Removal,Trash,Water
Senior Community No
Tax ID 1303272125
Ownership Condominium
Acceptable Financing Cash, Conventional, FHA, VA
Listing Terms Cash, Conventional, FHA, VA
Financing Cash,Conventional,FHA,VA
Special Listing Condition Standard
Pets Allowed Number Limit, Size/Weight Restriction
Read Less Info
Want to know what your home might be worth? Contact us for a FREE valuation!

Our team is ready to help you sell your home for the highest possible price ASAP

Bought with Christopher T Drewer • EXP Realty, LLC
Get More Information



