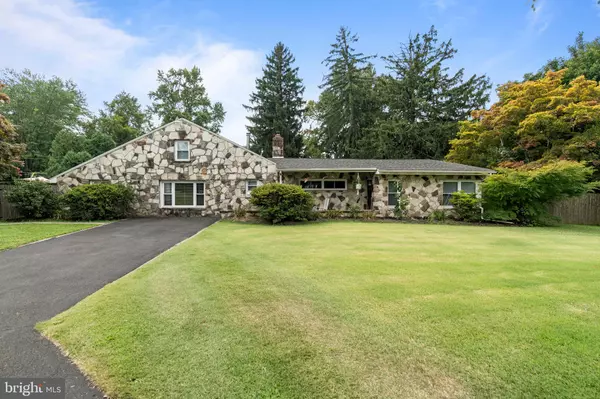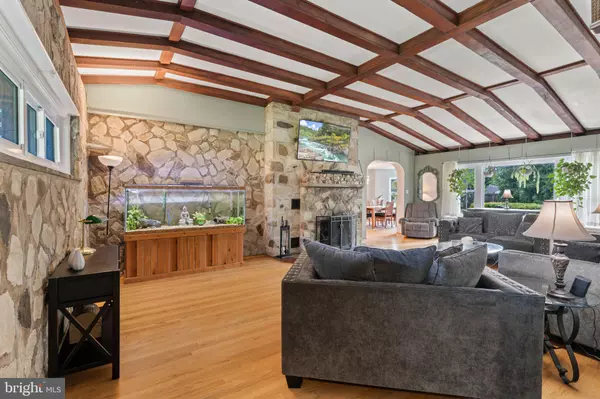For more information regarding the value of a property, please contact us for a free consultation.
Key Details
Sold Price $575,777
Property Type Single Family Home
Sub Type Detached
Listing Status Sold
Purchase Type For Sale
Square Footage 3,033 sqft
Price per Sqft $189
Subdivision Glen Ashton Farms
MLS Listing ID PABU2078670
Sold Date 10/25/24
Style Ranch/Rambler
Bedrooms 5
Full Baths 2
HOA Y/N N
Abv Grd Liv Area 3,033
Originating Board BRIGHT
Year Built 1950
Annual Tax Amount $7,577
Tax Year 2024
Lot Size 0.730 Acres
Acres 0.73
Lot Dimensions 122.00 x 165.00
Property Description
Welcome to the unique neighborhood of Glen Ashton Farms. Every home within this development was built differently and situated on large lots preserving open space and tree lined streets. Full narrated video walkthrough on YouTube by searching the address and/or listing agent. Well maintained 5 bed, 2 full bath, 3033 square foot home with open layout all situated on a .73 acre lot. As you enter the home you will notice a large wood burning fireplace with quality stonework extending from the floor to the ceiling. This home offers an expansive layout with a total of 10 rooms, 2 spacious living rooms and cathedral ceilings providing ample space to entertain. The updated kitchen is adjacent to a separate formal dining room, additional living room, mudroom and sits at the rear of the house overlooking the large backyard. Kitchen upgrades include counter depth appliances, cooktop, built in refrigerator and 2 ovens. As you walk upstairs to the 2nd floor you will notice 2 additional bedrooms with 1 full bath at the bottom of the stairs adjacent to the mudroom providing distance from the primary bedroom. The huge .73 acre lot offers a deep backyard great for entertaining with a swimming pool and shed. If you are looking for a turnkey property with a lot of land in a very unique neighborhood; this house is for you! Full narrated video walkthrough on YouTube by searching listing agent and/or address.
Location
State PA
County Bucks
Area Bensalem Twp (10102)
Zoning R1
Direction West
Rooms
Main Level Bedrooms 3
Interior
Interior Features Floor Plan - Open, Kitchenette, Pantry, Wet/Dry Bar, Wood Floors, Built-Ins, Combination Kitchen/Dining, Dining Area, Entry Level Bedroom, Family Room Off Kitchen, Formal/Separate Dining Room
Hot Water Electric
Heating Central
Cooling Central A/C
Flooring Hardwood
Fireplaces Number 1
Fireplaces Type Brick, Wood
Equipment Built-In Range, Dishwasher, Disposal, Oven - Wall, Refrigerator
Fireplace Y
Appliance Built-In Range, Dishwasher, Disposal, Oven - Wall, Refrigerator
Heat Source Oil
Laundry Has Laundry
Exterior
Garage Spaces 5.0
Fence Wood
Pool Above Ground
Waterfront N
Water Access N
Roof Type Asphalt
Accessibility 2+ Access Exits
Total Parking Spaces 5
Garage N
Building
Lot Description Irregular
Story 2
Foundation Slab
Sewer Public Sewer
Water Public
Architectural Style Ranch/Rambler
Level or Stories 2
Additional Building Above Grade, Below Grade
Structure Type 9'+ Ceilings
New Construction N
Schools
School District Bensalem Township
Others
Pets Allowed Y
Senior Community No
Tax ID 02-078-006
Ownership Fee Simple
SqFt Source Assessor
Acceptable Financing Conventional, Cash, FHA, VA
Listing Terms Conventional, Cash, FHA, VA
Financing Conventional,Cash,FHA,VA
Special Listing Condition Standard
Pets Description No Pet Restrictions
Read Less Info
Want to know what your home might be worth? Contact us for a FREE valuation!

Our team is ready to help you sell your home for the highest possible price ASAP

Bought with Austin Cennimo • Keller Williams Realty - Moorestown
Get More Information




