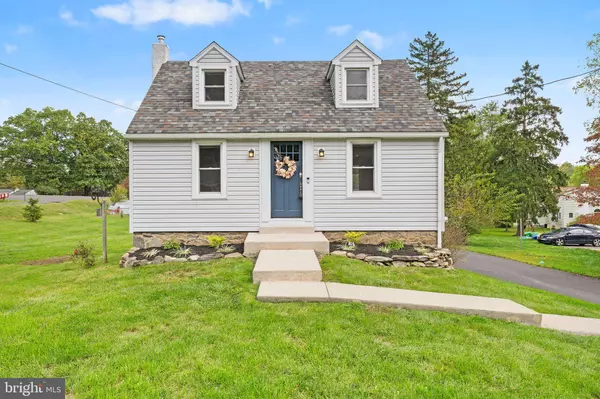For more information regarding the value of a property, please contact us for a free consultation.
Key Details
Sold Price $362,500
Property Type Single Family Home
Sub Type Detached
Listing Status Sold
Purchase Type For Sale
Square Footage 1,340 sqft
Price per Sqft $270
Subdivision Spring Mount
MLS Listing ID PAMC2118702
Sold Date 10/25/24
Style Cape Cod
Bedrooms 3
Full Baths 1
Half Baths 1
HOA Y/N N
Abv Grd Liv Area 1,040
Originating Board BRIGHT
Year Built 1935
Annual Tax Amount $3,963
Tax Year 2023
Lot Size 0.394 Acres
Acres 0.39
Lot Dimensions 110.00 x 0.00
Property Description
Looking for a charming and fully updated home! The combination of the open concept living and dining areas, freshly painted walls, and newer wood floors makes the space feel modern and inviting. The updated kitchen with bright white cabinetry, stainless steel appliances, and granite countertops adds to the appeal, especially with easy access to the large covered deck.
The flexible layout on the first floor, offering a bedroom, den, or office, makes it adaptable for various needs. The upstairs bedrooms are large and inviting, and the renovated full bath with full tub and tile surround are a huge asset.
The walk-out basement with ample natural light and extra living space are a valuable feature, along with the CAir system and Public Sewer.
All of this is situated on a beautiful 1/2 acre lot that also hosts a HUGE storage shed to handle a LOT of stuff!
Being close to Spring Mount Skiing, the Tiki Bar, and the Perkiomen Trail are a great advantage for outdoor enthusiasts. Recent updates in 2019 include a roof, windows, siding, and much more. This home is move-in ready with all the important updates already completed. It seems like an excellent find for someone looking for a balance of modern comfort and a quaint, peaceful location!
Location
State PA
County Montgomery
Area Lower Frederick Twp (10638)
Zoning R3
Rooms
Other Rooms Living Room, Bedroom 2, Bedroom 3, Kitchen, Family Room, Bedroom 1, Laundry, Bathroom 1, Bathroom 2
Basement Full, Daylight, Partial, Outside Entrance, Partially Finished, Walkout Level, Windows
Main Level Bedrooms 1
Interior
Interior Features Combination Dining/Living, Entry Level Bedroom, Upgraded Countertops, Wood Floors
Hot Water Electric
Heating Forced Air
Cooling Central A/C
Flooring Carpet, Ceramic Tile, Wood
Equipment Disposal, Dishwasher, Oven/Range - Electric, Stainless Steel Appliances
Fireplace N
Appliance Disposal, Dishwasher, Oven/Range - Electric, Stainless Steel Appliances
Heat Source Oil
Laundry Lower Floor
Exterior
Exterior Feature Deck(s)
Waterfront N
Water Access N
Accessibility None
Porch Deck(s)
Parking Type Driveway
Garage N
Building
Story 1.5
Foundation Stone
Sewer Public Sewer
Water Public Hook-up Available, Well
Architectural Style Cape Cod
Level or Stories 1.5
Additional Building Above Grade, Below Grade
Structure Type Dry Wall
New Construction N
Schools
School District Perkiomen Valley
Others
Senior Community No
Tax ID 38-00-01714-003
Ownership Fee Simple
SqFt Source Assessor
Acceptable Financing Cash, Conventional, FHA, USDA, VA
Listing Terms Cash, Conventional, FHA, USDA, VA
Financing Cash,Conventional,FHA,USDA,VA
Special Listing Condition Standard
Read Less Info
Want to know what your home might be worth? Contact us for a FREE valuation!

Our team is ready to help you sell your home for the highest possible price ASAP

Bought with Seth Lejeune • RE/MAX Affiliates
Get More Information




