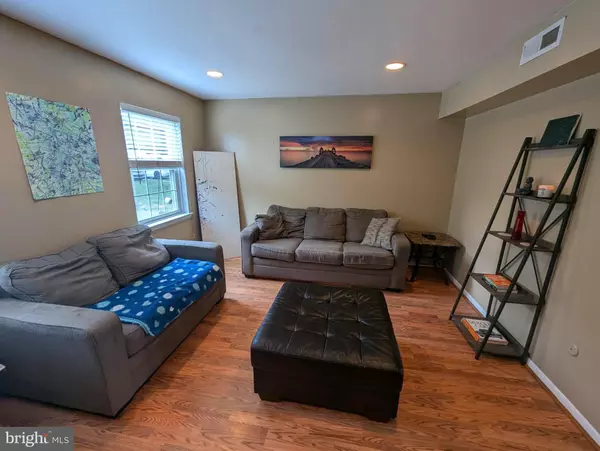For more information regarding the value of a property, please contact us for a free consultation.
Key Details
Sold Price $266,000
Property Type Townhouse
Sub Type Interior Row/Townhouse
Listing Status Sold
Purchase Type For Sale
Square Footage 1,416 sqft
Price per Sqft $187
Subdivision Maple Hill
MLS Listing ID PAMC2113054
Sold Date 10/25/24
Style Colonial
Bedrooms 3
Full Baths 1
Half Baths 1
HOA Fees $145/mo
HOA Y/N Y
Abv Grd Liv Area 1,416
Originating Board BRIGHT
Year Built 1975
Annual Tax Amount $3,451
Tax Year 2024
Lot Size 1,293 Sqft
Acres 0.03
Lot Dimensions 20.00 x 0.00
Property Description
Convenience and affordability at it's finest. Tucked away in a leafy and natural setting, the charming brick and vinyl front elevation introduce this spacious and flexible Townhouse. Offering updated laminate flooring, open concept kitchen and dining areas, three spacious bedrooms, and a full finished walkout basement with recreational and workshop spaces, the impressive interior layout and design integrates a wood deck and front/back patios forming the perfect blend of indoor and outdoor living spaces. And the rear views of the Perkiomen Creek Watershed surroundings are breathtaking. Adaptive to a multitude of buyer needs and wishes, and surrounded by the Perkiomen Trail, Spring Mountain Ski Area, Central Perkiomen Valley Park, Pennypacker Mills, Skippack Village, Providence Town Center, Philadelphia Premium Outlets and more, 105 Salem Road offers a modern lifestyle rooted in convenience, relaxation and affordability.
Rare opportunity to own in one of Montgomery County's premier HOA destinations. Comparatively low HOA fees include access to in-ground swimming pool, playground, updated basketball/sports courts, common area maintenance and snow/trash removal.
Location
State PA
County Montgomery
Area Perkiomen Twp (10648)
Zoning R3
Rooms
Basement Daylight, Full, Walkout Level
Interior
Interior Features Ceiling Fan(s), Combination Kitchen/Dining, Floor Plan - Open
Hot Water Electric
Heating Heat Pump(s)
Cooling Central A/C
Flooring Laminated, Carpet
Equipment Dishwasher, Cooktop, Refrigerator
Appliance Dishwasher, Cooktop, Refrigerator
Heat Source Electric
Laundry Main Floor
Exterior
Amenities Available Swimming Pool, Basketball Courts, Common Grounds, Pool - Outdoor, Tot Lots/Playground
Waterfront N
Water Access N
View Trees/Woods, Scenic Vista
Roof Type Shingle
Accessibility None
Parking Type Off Street, Parking Lot
Garage N
Building
Story 2
Foundation Block
Sewer Public Sewer
Water Public
Architectural Style Colonial
Level or Stories 2
Additional Building Above Grade, Below Grade
Structure Type Dry Wall
New Construction N
Schools
Elementary Schools Schwenksville
Middle Schools Perkiomen Valley Middle School West
High Schools Perkiomen Valley
School District Perkiomen Valley
Others
HOA Fee Include Pool(s),Lawn Maintenance,Management,Recreation Facility,Snow Removal,Trash
Senior Community No
Tax ID 48-00-01418-928
Ownership Fee Simple
SqFt Source Assessor
Acceptable Financing Conventional, FHA, VA
Listing Terms Conventional, FHA, VA
Financing Conventional,FHA,VA
Special Listing Condition Standard
Read Less Info
Want to know what your home might be worth? Contact us for a FREE valuation!

Our team is ready to help you sell your home for the highest possible price ASAP

Bought with Nadia Botros • BHHS Fox & Roach-Media
Get More Information




