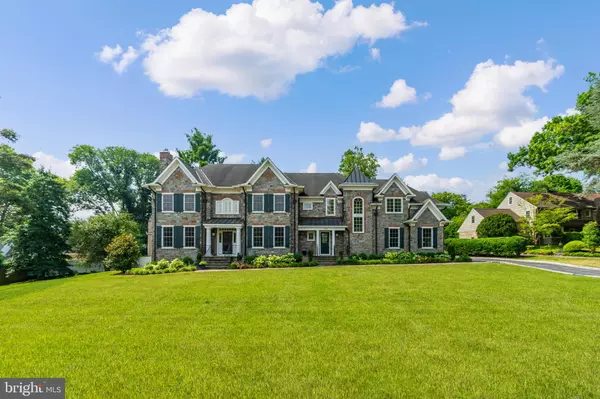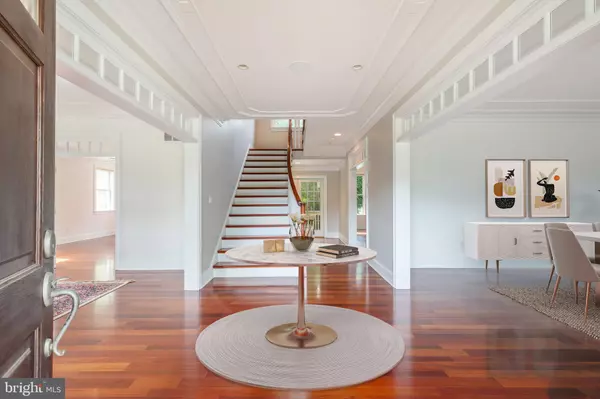For more information regarding the value of a property, please contact us for a free consultation.
Key Details
Sold Price $2,210,000
Property Type Single Family Home
Sub Type Detached
Listing Status Sold
Purchase Type For Sale
Square Footage 8,200 sqft
Price per Sqft $269
Subdivision Bryn Mawr
MLS Listing ID PAMC2104566
Sold Date 10/28/24
Style Colonial
Bedrooms 6
Full Baths 5
Half Baths 2
HOA Y/N N
Abv Grd Liv Area 5,338
Originating Board BRIGHT
Year Built 2007
Annual Tax Amount $43,775
Tax Year 2024
Lot Size 0.700 Acres
Acres 0.7
Lot Dimensions 121.00 x 0.00
Property Description
The Main Line home you’ve been waiting for has arrived in a gorgeous section of Bryn Mawr in the award winning Lower Merion township. This stunning residence, designed by Peter Batchelor and built by Farley Homes, is situated on a quiet, mature wooded street, just steps from Harriton High School, the town of Bryn Mawr, Villanova University, Ashbridge Park, and more. This beautiful stone colonial home was crafted for comfortable living and elegant entertaining. As you approach 333 Greenbank, you’ll immediately appreciate the curb appeal and grandeur of this suburban palace, complete with a beautiful driveway featuring Belgian block leading to an oversized three-car garage with stylish wooden doors. Entering the main foyer, you’ll be wowed by the size and scale of the rooms and the airy floor plan. The first floor features a large formal living room with a gas fireplace and custom moldings, a gracious center staircase, and a large formal dining room with exquisite moldings. There’s also a home office/den with its own powder room, a great room with a wet bar, wine rack, and gas fireplace that flows seamlessly into the gorgeous gourmet kitchen and breakfast room overlooking the outdoor pool and yard. This floor is perfect for entertaining and large gatherings. Just off the kitchen, you’ll find a mudroom with its own powder room, storage, and back staircase leading up to the guest suite and main upper floor hallway. The upper floor boasts 5 large bedrooms and 4 full bathrooms, including a Jack and Jill bathroom, along with a conveniently located laundry room. At one end of the main hallway, you’ll find a grand master suite with two walk-in closets and a large primary bathroom featuring a glass stall shower and a large jetted tub. On the opposite wing of the house is a spacious guest or nanny suite with a large spa-like bathroom. The lower level offers a huge finished basement with an exercise area, full bathroom, wet bar, media game room, and additional custom closets. Last but certainly not least, you’ll enjoy entertaining in your inground pool in the bucolic backyard. Other notable features include recessed lighting throughout, a sound system, central vac, a terrace overlooking the backyard on the first floor, a fenced in back yard, and multiple entrances to the home. This standout property has it all, so dont hesitate and schedule your showings today! (Some photos have been virtually staged)
Location
State PA
County Montgomery
Area Lower Merion Twp (10640)
Zoning RES
Rooms
Basement Fully Finished
Interior
Interior Features Central Vacuum, Built-Ins, Butlers Pantry, Ceiling Fan(s), Combination Kitchen/Living, Crown Moldings, Curved Staircase, Dining Area, Double/Dual Staircase, Floor Plan - Open, Kitchen - Eat-In, Primary Bath(s), Skylight(s), Wainscotting, WhirlPool/HotTub, Wood Floors, Wet/Dry Bar
Hot Water Propane
Heating Forced Air
Cooling Central A/C
Flooring Hardwood
Fireplaces Number 2
Equipment Built-In Microwave, Built-In Range, Central Vacuum, Cooktop, Dishwasher, Disposal, Dryer, Dryer - Front Loading, Exhaust Fan, Icemaker, Microwave, Oven - Double, Range Hood, Washer
Furnishings No
Fireplace Y
Appliance Built-In Microwave, Built-In Range, Central Vacuum, Cooktop, Dishwasher, Disposal, Dryer, Dryer - Front Loading, Exhaust Fan, Icemaker, Microwave, Oven - Double, Range Hood, Washer
Heat Source Natural Gas
Laundry Upper Floor
Exterior
Parking Features Covered Parking, Garage - Side Entry, Garage Door Opener, Oversized
Garage Spaces 6.0
Fence Fully
Pool Filtered, Heated, In Ground
Utilities Available Cable TV, Cable TV Available, Electric Available, Natural Gas Available, Phone Available, Sewer Available, Water Available
Water Access N
Street Surface Paved
Accessibility None
Attached Garage 3
Total Parking Spaces 6
Garage Y
Building
Story 2
Foundation Concrete Perimeter
Sewer Public Sewer
Water Public
Architectural Style Colonial
Level or Stories 2
Additional Building Above Grade, Below Grade
New Construction N
Schools
Elementary Schools Gladwyne
Middle Schools Black Rock
High Schools Harriton Senior
School District Lower Merion
Others
Senior Community No
Tax ID 40-00-20688-008
Ownership Fee Simple
SqFt Source Estimated
Security Features Security System
Acceptable Financing Negotiable
Horse Property N
Listing Terms Negotiable
Financing Negotiable
Special Listing Condition Standard
Read Less Info
Want to know what your home might be worth? Contact us for a FREE valuation!

Our team is ready to help you sell your home for the highest possible price ASAP

Bought with Lavinia Smerconish • Compass RE
Get More Information




