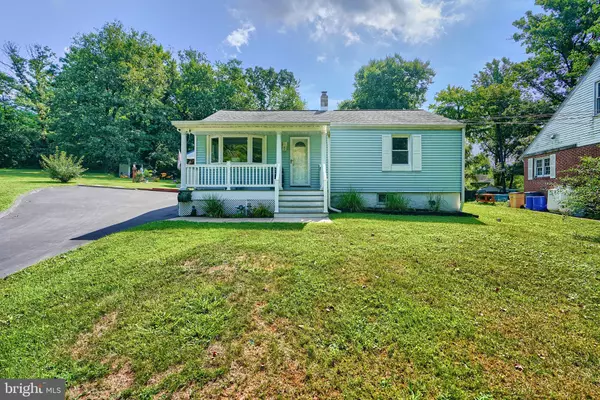For more information regarding the value of a property, please contact us for a free consultation.
Key Details
Sold Price $430,000
Property Type Single Family Home
Sub Type Detached
Listing Status Sold
Purchase Type For Sale
Square Footage 1,476 sqft
Price per Sqft $291
Subdivision Relay
MLS Listing ID MDBC2107188
Sold Date 10/30/24
Style Ranch/Rambler
Bedrooms 2
Full Baths 2
Half Baths 1
HOA Y/N N
Abv Grd Liv Area 1,476
Originating Board BRIGHT
Year Built 1950
Annual Tax Amount $2,791
Tax Year 2024
Lot Size 0.379 Acres
Acres 0.38
Lot Dimensions 1.00 x
Property Description
Your Private Oasis Awaits!! Welcome to this beautifully renovated rancher nestled on a serene dead-end street in Relay. This charming home boasts a private lot, offering you the tranquility you desire while being just moments away from local amenities. Step inside to discover a stunning kitchen that is a chef’s dream, featuring top-of-the-line cabinets, sleek stainless steel appliances, a large island, and elegant granite countertops. The sunroom connects indoor and outdoor living seamlessly, providing the perfect spot to enjoy your morning coffee or entertain guests. The primary bedroom is a true retreat with a luxurious spa-like bathroom designed for ultimate comfort and relaxation. Head down to the finished basement, where you’ll find a cozy family room, a possible third bedroom, and a convenient half bath—ideal for guests or a home office setup. Outside, you’ll find a spacious yard perfect for summer fun. Dive into the above-ground pool or sip cocktails at the custom-made tiki bar, creating unforgettable memories with family and friends. Be prepared to become the favorite host for all family gatherings and holiday cookouts!
Location
State MD
County Baltimore
Zoning DR-2
Rooms
Basement Improved, Interior Access, Partially Finished
Main Level Bedrooms 2
Interior
Interior Features Attic, Bathroom - Stall Shower, Bathroom - Tub Shower, Ceiling Fan(s), Bathroom - Walk-In Shower, Crown Moldings, Entry Level Bedroom, Kitchen - Gourmet, Kitchen - Island, Primary Bath(s), Recessed Lighting, Upgraded Countertops, Walk-in Closet(s)
Hot Water Electric
Heating Central
Cooling Central A/C, Ceiling Fan(s)
Equipment Dishwasher, Disposal, Dryer, Exhaust Fan, Refrigerator, Stainless Steel Appliances, Stove, Washer, Water Heater
Fireplace N
Window Features Bay/Bow
Appliance Dishwasher, Disposal, Dryer, Exhaust Fan, Refrigerator, Stainless Steel Appliances, Stove, Washer, Water Heater
Heat Source Oil
Laundry Basement
Exterior
Exterior Feature Porch(es), Deck(s), Patio(s)
Garage Spaces 4.0
Pool Above Ground
Waterfront N
Water Access N
Accessibility None
Porch Porch(es), Deck(s), Patio(s)
Parking Type Driveway, On Street
Total Parking Spaces 4
Garage N
Building
Story 2
Foundation Block
Sewer Public Sewer
Water Public
Architectural Style Ranch/Rambler
Level or Stories 2
Additional Building Above Grade, Below Grade
New Construction N
Schools
School District Baltimore County Public Schools
Others
Senior Community No
Tax ID 04131320800270
Ownership Fee Simple
SqFt Source Assessor
Security Features Smoke Detector
Special Listing Condition Standard
Read Less Info
Want to know what your home might be worth? Contact us for a FREE valuation!

Our team is ready to help you sell your home for the highest possible price ASAP

Bought with Unrepresented Buyer • Bright MLS
Get More Information




