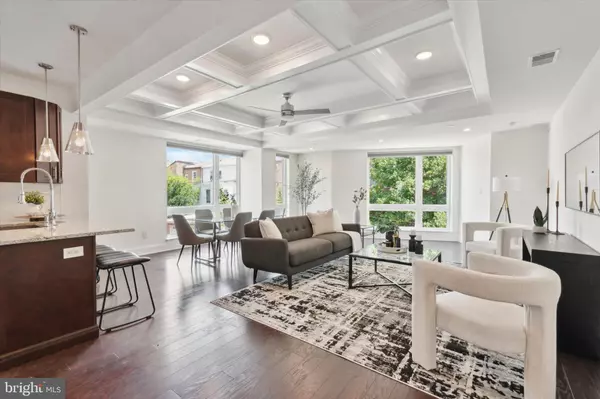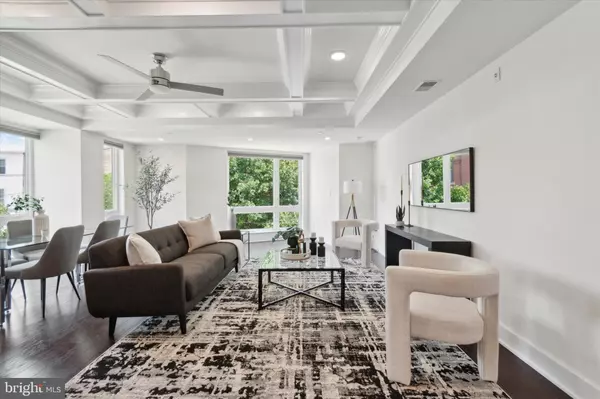For more information regarding the value of a property, please contact us for a free consultation.
Key Details
Sold Price $665,000
Property Type Townhouse
Sub Type End of Row/Townhouse
Listing Status Sold
Purchase Type For Sale
Square Footage 2,500 sqft
Price per Sqft $266
Subdivision Olde Kensington
MLS Listing ID PAPH2369390
Sold Date 10/30/24
Style Contemporary
Bedrooms 3
Full Baths 3
HOA Fees $290/mo
HOA Y/N Y
Abv Grd Liv Area 2,500
Originating Board BRIGHT
Year Built 2018
Annual Tax Amount $1,279
Tax Year 2024
Lot Dimensions 22.00 x 44.00
Property Description
Welcome to a spacious and meticulously kept newer end-of-row home with 4 years remaining on tax abatement! 1226 N Orkney St has a unique layout, perfect with attached garage parking, flexible living space, an enormous roof deck and lots more. Enter through a covered portico to a family room, mud room and access to the attached one car garage. Head upstairs to a warm and inviting living room, dining room and kitchen. The kitchen features tons of cabinets, plenty of quartz countertops, stainless steel appliances, breakfast bar and hardwood floors. In fact, there are hardwood floors throughout the home. The living room and dining area are both spacious and super bright, with beautiful coffered ceiling, oversized windows and wired for surround sound. Travel one level up and find a primary suite with a well appointed en-suite bath, 2 custom outfitted closets and an abundance of windows. Next door, find a secondary bedroom, full bath and linen closet. Of course, not to be missed is the roof deck, just above, with plenty of room to relax and enjoy a cool drink, catch the sunset or Holiday fireworks. If you're looking for more space, the lower level, made nice and bright with oversized egress window, features a large bedroom and full bathroom. This flex space could easily be a family room, gym, office or playroom. The utilities and washer and dryer are also on this level, as well as extra storage. Located just minutes from some of Philadelphia's best restaurants in Fishtown and Northern Liberties, this home straddles both neighborhoods, providing quick access to favorites like Pizzeria Beddia, Laser Wolf, Wm. Mulherin's & Sons, Frankford Hall, Reanimator Coffee and more. Come visit and enjoy sophisticated space, private, off street parking and so much more at this highly desired home in the City.
Location
State PA
County Philadelphia
Area 19122 (19122)
Zoning RSA5
Rooms
Basement Daylight, Full, Fully Finished
Interior
Hot Water Natural Gas
Heating Forced Air
Cooling Central A/C
Fireplace N
Heat Source Natural Gas
Exterior
Parking Features Garage - Front Entry, Garage Door Opener, Inside Access
Garage Spaces 1.0
Amenities Available Other
Water Access N
Accessibility None
Attached Garage 1
Total Parking Spaces 1
Garage Y
Building
Story 4
Foundation Block
Sewer Public Sewer
Water Public
Architectural Style Contemporary
Level or Stories 4
Additional Building Above Grade, Below Grade
New Construction N
Schools
High Schools Kensington
School District The School District Of Philadelphia
Others
Pets Allowed Y
HOA Fee Include Ext Bldg Maint,Water
Senior Community No
Tax ID 888181438
Ownership Condominium
Special Listing Condition Standard
Pets Allowed No Pet Restrictions
Read Less Info
Want to know what your home might be worth? Contact us for a FREE valuation!

Our team is ready to help you sell your home for the highest possible price ASAP

Bought with Tiffany Nadine Gaffney • KW Empower
Get More Information



