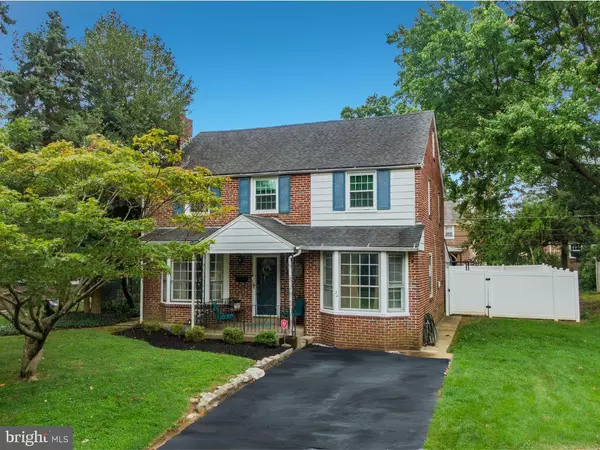For more information regarding the value of a property, please contact us for a free consultation.
Key Details
Sold Price $389,000
Property Type Single Family Home
Sub Type Detached
Listing Status Sold
Purchase Type For Sale
Square Footage 2,225 sqft
Price per Sqft $174
Subdivision Oak Lane Manor
MLS Listing ID PAMC2115562
Sold Date 10/30/24
Style Colonial
Bedrooms 4
Full Baths 2
Half Baths 1
HOA Y/N N
Abv Grd Liv Area 1,914
Originating Board BRIGHT
Year Built 1952
Annual Tax Amount $8,234
Tax Year 2023
Lot Size 7,590 Sqft
Acres 0.17
Lot Dimensions 66.00 x 0.00
Property Description
A Timeless Brick Colonial on a Serene Street in the Highly Sought-After Cheltenham School District; A Perfect Blend of Modern Upgrades and Classic Charm, This Stunning Home Invites You to Experience the Very Best in Suburban Living While Remaining Just a Short Drive from the Heart of Philadelphia; Whether You’re Looking to Escape the Hustle and Bustle of the City or Seeking an Exceptional Educational Environment for Your Children, This Home Has It All; Step Inside to Discover a Spacious 4-Bedroom, 2.5-Bathroom Residence That Has Been Meticulously Maintained and Is Truly Move-In Ready; From the Moment You Enter, You’ll Be Captivated by the Gleaming Hardwood Floors That Flow Seamlessly Throughout the Home, Offering an Elegant and Allergy-Friendly Living Space; The Updated Kitchen Is a Chef’s Dream, Boasting Granite Countertops, Stainless Steel Appliances, a Custom Backsplash, and Ample Storage With Custom Cabinets and a Pantry; The Adjacent Screened-In Porch Provides the Perfect Spot for Morning Coffee or Evening Relaxation, Overlooking a Private Backyard Oasis; Venture Outside to Find a Fully Fenced Yard, Complete With a Pergola and a Functioning Hot Tub—Included With the Home—Creating the Ultimate Setting for Entertaining or Unwinding in Peaceful Seclusion; The Finished Basement Adds Even More Living Space, Featuring Tile Floors and a Full Bath, Making It Ideal for a Playroom, Home Office, or Even a Fifth Bedroom; Additional Features Include an 8-Year-Young Heater, a 4-Year-Young Air Conditioner Condenser, and a 13-Year-Young Roof, Along With Updated Bathrooms, Newly Pave Driveway and Some Newer Windows; This Home Offers a Worry-Free Lifestyle, With All Major Systems Recently Updated and a Certified Pre-Owned Home Status, Complete With a Pre-Inspection Report Available for Your Review; Conveniently Located Near Shopping, Restaurants, and All That Cheltenham Has to Offer, This Home Provides the Perfect Balance of Tranquility and Accessibility; Don’t Miss the Opportunity to Make 24 Landfair Road Your Family’s New Haven; This Home Will Not Last Long—Schedule Your Showing Today and See for Yourself Why This Property Is the Perfect Place to Call Home; Certified Pre-Owned Home Has Been Pre-Inspected, Report Available in MLS Downloads, See What Repairs Have Been Made!
Location
State PA
County Montgomery
Area Cheltenham Twp (10631)
Zoning R
Rooms
Other Rooms Living Room, Dining Room, Primary Bedroom, Bedroom 2, Bedroom 3, Kitchen, Family Room, Basement, Bedroom 1, Sun/Florida Room, Full Bath
Basement Fully Finished
Interior
Interior Features Breakfast Area, Formal/Separate Dining Room, Kitchen - Eat-In, Recessed Lighting, Bathroom - Stall Shower, Bathroom - Tub Shower
Hot Water Natural Gas
Heating Forced Air
Cooling Central A/C
Flooring Ceramic Tile, Hardwood
Fireplaces Number 1
Fireplaces Type Brick
Equipment Built-In Microwave, Built-In Range, Dishwasher, Disposal, Dryer, Oven/Range - Gas, Refrigerator, Stainless Steel Appliances, Washer
Fireplace Y
Window Features Bay/Bow
Appliance Built-In Microwave, Built-In Range, Dishwasher, Disposal, Dryer, Oven/Range - Gas, Refrigerator, Stainless Steel Appliances, Washer
Heat Source Natural Gas
Laundry Lower Floor
Exterior
Exterior Feature Patio(s), Porch(es), Screened
Garage Spaces 4.0
Fence Fully, Privacy
Waterfront N
Water Access N
Roof Type Pitched,Shingle
Accessibility None
Porch Patio(s), Porch(es), Screened
Total Parking Spaces 4
Garage N
Building
Lot Description Front Yard, Level, SideYard(s)
Story 2
Foundation Concrete Perimeter
Sewer Public Sewer
Water Public
Architectural Style Colonial
Level or Stories 2
Additional Building Above Grade, Below Grade
New Construction N
Schools
School District Cheltenham
Others
Senior Community No
Tax ID 31-00-16510-001
Ownership Fee Simple
SqFt Source Assessor
Security Features Carbon Monoxide Detector(s),Smoke Detector
Acceptable Financing Cash, Conventional, FHA, VA
Horse Property N
Listing Terms Cash, Conventional, FHA, VA
Financing Cash,Conventional,FHA,VA
Special Listing Condition Standard
Read Less Info
Want to know what your home might be worth? Contact us for a FREE valuation!

Our team is ready to help you sell your home for the highest possible price ASAP

Bought with Sherrinna Sturgis • Domain Real Estate Group, LLC
Get More Information




