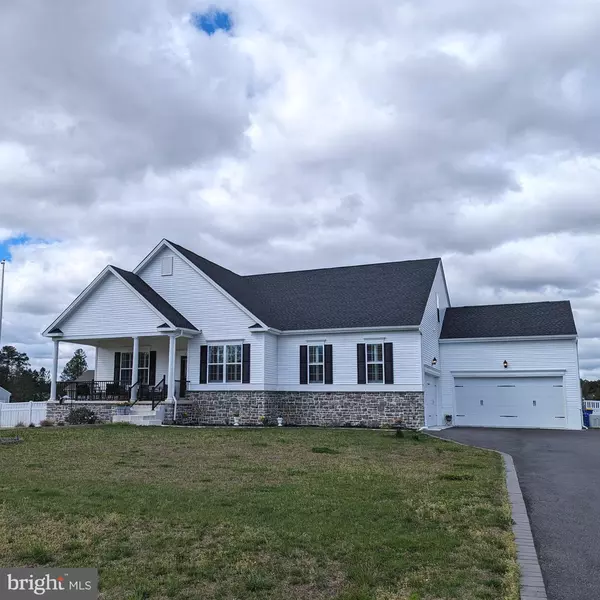For more information regarding the value of a property, please contact us for a free consultation.
Key Details
Sold Price $845,000
Property Type Single Family Home
Sub Type Detached
Listing Status Sold
Purchase Type For Sale
Square Footage 3,378 sqft
Price per Sqft $250
Subdivision Richfield Acres
MLS Listing ID DESU2059454
Sold Date 10/31/24
Style Coastal,Craftsman,Farmhouse/National Folk,Ranch/Rambler
Bedrooms 5
Full Baths 3
Half Baths 1
HOA Fees $54/ann
HOA Y/N Y
Abv Grd Liv Area 3,378
Originating Board BRIGHT
Year Built 2021
Annual Tax Amount $2,206
Tax Year 2023
Lot Dimensions 165.00 x 203.00
Property Description
Stunning Home with Saltwater Pool Near Delaware Beaches!
Welcome to this well-maintained home on a large corner lot. It features a fenced-in backyard with a beautiful 16x32 saltwater pool and water feature. The first floor boasts two en-suite bedrooms, perfect for a large blended household, plus a guest/flex room. The second floor offers two additional bedrooms, a bath, and a cozy loft area.
The finished basement is an entertainer's dream, with a huge game room and a convenient bathroom for poolside guests. Storage will never be a problem with the expansive 4-car garage.
Relax on the oversized front porch with railing, and enjoy the home's elegant interior details, including 10' ceilings, under-cabinet lighting, tiled bathrooms, oak stairs, Cambria quartz countertops, shiplap, wainscoting, a backup generator, and custom shutters throughout, just to name a few of the extra amenities this home offers.
Nestled in a serene country setting, this home is just minutes away from the beautiful Delaware beaches of Lewes and Rehoboth. Don't miss this exceptional opportunity to own a piece of paradise!
Over 4,200 square feet of finished living space.
Location
State DE
County Sussex
Area Lewes Rehoboth Hundred (31009)
Zoning RES
Rooms
Other Rooms Primary Bedroom, Bedroom 2, Bedroom 3, Great Room, Loft
Basement Full, Improved, Partially Finished, Rear Entrance
Main Level Bedrooms 3
Interior
Interior Features Breakfast Area, Butlers Pantry, Carpet, Combination Kitchen/Dining, Combination Kitchen/Living, Crown Moldings, Efficiency, Family Room Off Kitchen, Floor Plan - Open, Kitchen - Eat-In, Kitchen - Island, Kitchen - Table Space, Primary Bath(s), Pantry, Recessed Lighting
Hot Water Propane
Heating Forced Air
Cooling Central A/C
Fireplace N
Heat Source Central, Propane - Leased
Exterior
Utilities Available Propane
Water Access N
Accessibility None
Garage N
Building
Story 2
Foundation Concrete Perimeter
Sewer Private Septic Tank
Water Public
Architectural Style Coastal, Craftsman, Farmhouse/National Folk, Ranch/Rambler
Level or Stories 2
Additional Building Above Grade, Below Grade
Structure Type 9'+ Ceilings
New Construction N
Schools
School District Cape Henlopen
Others
Senior Community No
Tax ID 234-11.00-832.00
Ownership Fee Simple
SqFt Source Estimated
Special Listing Condition Standard
Read Less Info
Want to know what your home might be worth? Contact us for a FREE valuation!

Our team is ready to help you sell your home for the highest possible price ASAP

Bought with Gina Cockerille • Patterson-Schwartz-Rehoboth
Get More Information



