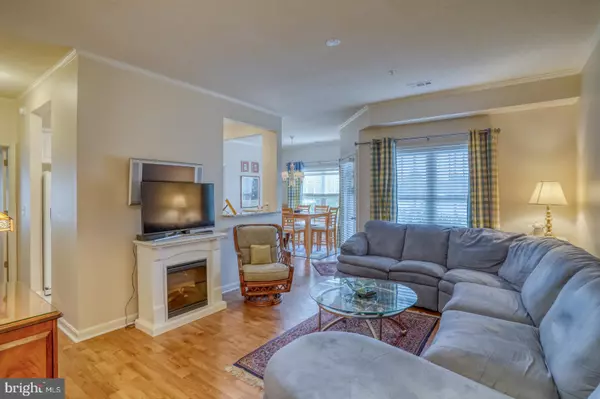For more information regarding the value of a property, please contact us for a free consultation.
Key Details
Sold Price $379,000
Property Type Condo
Sub Type Condo/Co-op
Listing Status Sold
Purchase Type For Sale
Square Footage 1,009 sqft
Price per Sqft $375
Subdivision Villages Of Five Points-West
MLS Listing ID DESU2071158
Sold Date 10/31/24
Style Unit/Flat
Bedrooms 2
Full Baths 2
Condo Fees $580/qua
HOA Fees $146/qua
HOA Y/N Y
Abv Grd Liv Area 1,009
Originating Board BRIGHT
Year Built 2004
Annual Tax Amount $653
Lot Dimensions 0.00 x 0.00
Property Description
FIRST FLOOR CONDO! Welcome home to 17063 S. Brandt Street, #4108, a two bed, two bath first floor unit in the coveted Village of Five Points! This condo offers a spacious and cozy living room filled with natural light that transitions seamlessly into the kitchen and dining areas. The fully equipped kitchen is complete with granite countertops and crisp white cabinetry that flows into the dining space encompassed by windows. Just off of the living room is a relaxing screened-in porch with outdoor storage closet to store all of your beach gear! The laundry room offers a washer and dryer and spacious utility closet. In the rear of the unit you'll find two large, airy bedrooms each with en-suite bathrooms and large closets. With the bedrooms located on opposite sides of the unit, you'll always have privacy from your guests. This home comes FURNISHED with a few exclusions, so you can move in right away! What's more - the HVAC and water heater are new from 2022!
There's no shortage of things to do in this popular and well-loved community! Just a few steps from the unit's front door is the Village of Five Points' popular downtown area, which includes restaurants, shops, and more! This amenity-rich community also includes two pools, tennis courts, walking trails, and a clubhouse. The neighborhood is centrally located and convenient to downtown Lewes, Dewey Beach, Cape Henlopen State Park, and more! With excellent rental potential, this 2 bedroom, 2 bath unit is the perfect full-time residence, part-time vacation spot, or lucrative investment opportunity. Don't miss your chance to own a beautiful coastal condo east of Route 1 and close to it ALL. Schedule your showing today!
Location
State DE
County Sussex
Area Lewes Rehoboth Hundred (31009)
Zoning RESIDENTIAL
Rooms
Other Rooms Dining Room, Primary Bedroom, Bedroom 2, Kitchen, Family Room, Other, Bathroom 2, Primary Bathroom
Main Level Bedrooms 2
Interior
Interior Features Crown Moldings, Bathroom - Tub Shower, Bathroom - Stall Shower, Carpet, Floor Plan - Open, Kitchen - Galley, Pantry, Primary Bath(s), Recessed Lighting, Upgraded Countertops
Hot Water Electric
Heating Heat Pump(s)
Cooling Central A/C
Equipment Built-In Microwave, Dishwasher, Disposal, Dryer, Oven/Range - Electric, Refrigerator, Washer, Water Heater
Furnishings Partially
Appliance Built-In Microwave, Dishwasher, Disposal, Dryer, Oven/Range - Electric, Refrigerator, Washer, Water Heater
Heat Source Electric
Laundry Main Floor
Exterior
Exterior Feature Porch(es), Screened
Amenities Available Basketball Courts, Community Center, Pool - Outdoor, Swimming Pool, Tennis Courts, Tot Lots/Playground
Water Access N
Roof Type Architectural Shingle
Accessibility No Stairs
Porch Porch(es), Screened
Garage N
Building
Story 1
Unit Features Garden 1 - 4 Floors
Foundation Slab
Sewer Public Sewer
Water Public
Architectural Style Unit/Flat
Level or Stories 1
Additional Building Above Grade, Below Grade
New Construction N
Schools
School District Cape Henlopen
Others
Pets Allowed Y
HOA Fee Include Common Area Maintenance,Ext Bldg Maint,Lawn Maintenance,Management,Pool(s),Recreation Facility,Reserve Funds,Road Maintenance,Snow Removal,Trash
Senior Community No
Tax ID 335-12.00-1.06-4108
Ownership Fee Simple
SqFt Source Estimated
Special Listing Condition Standard
Pets Allowed Dogs OK, Cats OK
Read Less Info
Want to know what your home might be worth? Contact us for a FREE valuation!

Our team is ready to help you sell your home for the highest possible price ASAP

Bought with Melissa Rudy • Keller Williams Realty
Get More Information



