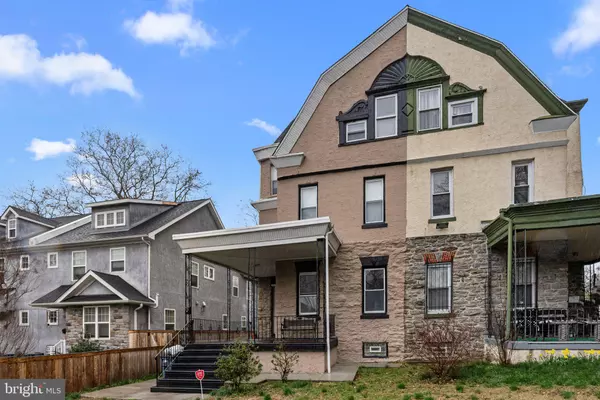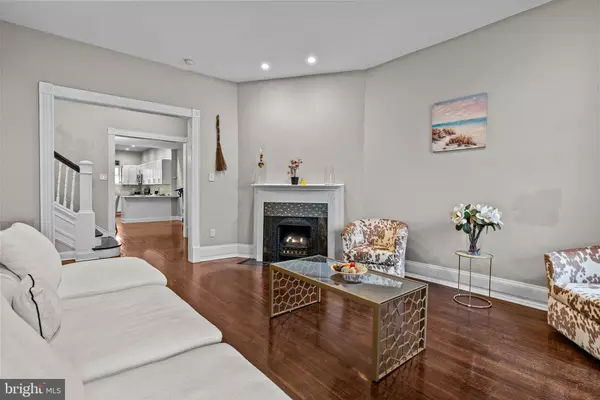For more information regarding the value of a property, please contact us for a free consultation.
Key Details
Sold Price $402,500
Property Type Single Family Home
Sub Type Twin/Semi-Detached
Listing Status Sold
Purchase Type For Sale
Square Footage 3,475 sqft
Price per Sqft $115
Subdivision Philadelphia
MLS Listing ID PAPH2329230
Sold Date 10/29/24
Style Colonial
Bedrooms 5
Full Baths 3
Half Baths 1
HOA Y/N N
Abv Grd Liv Area 3,475
Originating Board BRIGHT
Year Built 1925
Annual Tax Amount $6,691
Tax Year 2024
Lot Size 5,308 Sqft
Acres 0.12
Lot Dimensions 30.00 x 176.00
Property Description
Embark on your next chapter at 13 West Upsal Street - a 5 bed, 3.5 bath home in West Mount Airy which boasts of over 3400 square feet. This home begins with a nicely sized wrap around porch with an overhang, perfect for your morning cup of Joe or a good book. Once inside, you can not miss the beauty of the chestnut wood staircase that wraps up to the third floor. There is both a formal living & dining room with decorative fireplaces to match . Unleash your culinary talents in the modern kitchen that features newer stainless appliances, White Shaker Cabinets along with Quartz countertops. The kitchen also leads out to a large deck with steps down to your backyard. This floor has an updated half bathroom conveniently located in the kitchen . As you walk up the the winding staircase, your met with 3 bedrooms, one used as a primary with an On-suite bathroom & closets . After short trip up to the additional level, you will see a large full bathroom, 2 additional bedrooms & a washer & dryer. The last part of the home is the basement which has a partial kitchen, multiple rooms and is steps away from a finished in-law suite, large living space or even a place to entertain guests . The basement has a second washer & dryer hookup available. This home features a large fenced in backyard with 3 car detached garage. Schedule your tour today!!
Location
State PA
County Philadelphia
Area 19119 (19119)
Zoning RSA2
Rooms
Other Rooms Living Room, Dining Room, Bedroom 2, Bedroom 3, Bedroom 4, Bedroom 5, Kitchen, Basement, Bedroom 1, Laundry, Bathroom 1, Bathroom 2, Full Bath, Half Bath
Basement Partially Finished
Interior
Interior Features Carpet, Ceiling Fan(s), Dining Area, Combination Kitchen/Dining, Floor Plan - Open, Bathroom - Stall Shower, Wood Floors
Hot Water Natural Gas
Heating Hot Water
Cooling Central A/C
Flooring Carpet, Hardwood
Fireplaces Number 1
Equipment Dishwasher, Oven/Range - Gas, Refrigerator, Stainless Steel Appliances, Washer, Water Heater, Dryer, Built-In Microwave
Fireplace Y
Appliance Dishwasher, Oven/Range - Gas, Refrigerator, Stainless Steel Appliances, Washer, Water Heater, Dryer, Built-In Microwave
Heat Source Natural Gas
Laundry Upper Floor
Exterior
Exterior Feature Porch(es), Wrap Around
Garage Garage - Rear Entry
Garage Spaces 3.0
Fence Vinyl, Wood
Waterfront N
Water Access N
Roof Type Shingle
Accessibility 32\"+ wide Doors, 36\"+ wide Halls
Porch Porch(es), Wrap Around
Parking Type Detached Garage, On Street
Total Parking Spaces 3
Garage Y
Building
Story 2.5
Foundation Brick/Mortar
Sewer Public Sewer
Water Public
Architectural Style Colonial
Level or Stories 2.5
Additional Building Above Grade, Below Grade
New Construction N
Schools
School District The School District Of Philadelphia
Others
Senior Community No
Tax ID 223019200
Ownership Fee Simple
SqFt Source Assessor
Acceptable Financing Cash, Conventional, FHA, VA
Listing Terms Cash, Conventional, FHA, VA
Financing Cash,Conventional,FHA,VA
Special Listing Condition Standard
Read Less Info
Want to know what your home might be worth? Contact us for a FREE valuation!

Our team is ready to help you sell your home for the highest possible price ASAP

Bought with Stacie Steinbrecher • HomeSmart Realty Advisors
Get More Information




