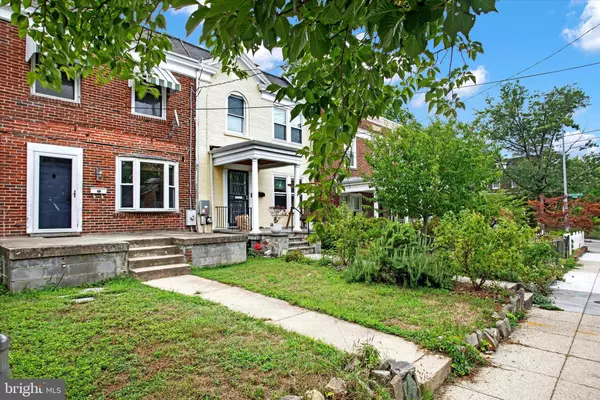For more information regarding the value of a property, please contact us for a free consultation.
Key Details
Sold Price $565,000
Property Type Townhouse
Sub Type Interior Row/Townhouse
Listing Status Sold
Purchase Type For Sale
Square Footage 1,798 sqft
Price per Sqft $314
Subdivision Petworth
MLS Listing ID DCDC2151628
Sold Date 10/30/24
Style Colonial
Bedrooms 3
Full Baths 3
HOA Y/N N
Abv Grd Liv Area 1,200
Originating Board BRIGHT
Year Built 1922
Annual Tax Amount $4,784
Tax Year 2023
Lot Size 1,892 Sqft
Acres 0.04
Property Description
Welcome to Petworth, Northwest D.C.'s hidden gem neighborhood with all the convenient and fun amenities a buyer could wish for. The Metro, restaurants, cafe's, shops, and multiple forms of transportation all wrapped up in this quiet picturesque location situated across from detached homes and backed by a wide alley with parking ! Inside this spacious all brick interior townhome, you will find hardwood flooring, stainless appliances, ample lighting, ceiling fans, replacement windows, spacious rooms, luxury baths, and more. This modern yet classic styled home is ready for your final touches to make it the crown jewel of the neighborhood! You could live in it while you tailor the finishes to your tastes and desires. You will not find a better candidate anywhere near here and certainly not for this price in this condition. access to the Green and Yellow Metro lines, multiple bus routes, and bike lanes, making it a commuter dream. This location is not lacking in parks and green spaces or community events like farmer’s markets, and street festivals fostering a strong sense of belonging. Nearby Menya Hosaki, Cinder BBQ & San Matteo are just a quick stroll. The Georgia Avenue & Petworth Metro (Green Line) are minutes away. St. Vincent Wine, and Sonny’s Pizza., Organic Market?? Your options are a plenty ! A rare opportunity, indeed. Call us anytime night or day for a private tour.
Location
State DC
County Washington
Zoning RESIDENTIAL.
Rooms
Other Rooms Living Room, Dining Room, Bedroom 2, Bedroom 3, Kitchen, Family Room, Bedroom 1, Storage Room, Utility Room, Bathroom 1, Bathroom 2, Bathroom 3
Basement Daylight, Partial, Connecting Stairway, Combination, Full, Fully Finished, Heated, Improved, Interior Access, Outside Entrance, Poured Concrete, Rear Entrance, Space For Rooms, Walkout Level, Walkout Stairs, Windows
Interior
Interior Features Breakfast Area, Carpet, Ceiling Fan(s), Combination Kitchen/Dining, Dining Area, Flat, Floor Plan - Open, Floor Plan - Traditional, Kitchen - Eat-In, Kitchen - Gourmet, Wood Floors
Hot Water Electric
Heating Hot Water
Cooling Central A/C
Flooring Carpet, Ceramic Tile, Concrete, Engineered Wood, Laminated, Partially Carpeted, Solid Hardwood, Tile/Brick, Vinyl, Wood
Fireplaces Number 1
Fireplaces Type Other
Equipment Built-In Microwave, Dishwasher, Oven/Range - Gas, Stove, Stainless Steel Appliances, Water Heater, Microwave
Fireplace Y
Window Features Double Pane,Double Hung,Insulated,Replacement,Screens,Vinyl Clad
Appliance Built-In Microwave, Dishwasher, Oven/Range - Gas, Stove, Stainless Steel Appliances, Water Heater, Microwave
Heat Source Electric, Natural Gas Available
Laundry Basement
Exterior
Garage Spaces 1.0
Utilities Available Above Ground, Natural Gas Available
Waterfront N
Water Access N
View Street
Roof Type Unknown,Asphalt,Flat,Pitched,Shingle,Tar/Gravel,Other
Street Surface Access - On Grade,Alley,Approved,Black Top,Paved
Accessibility None
Total Parking Spaces 1
Garage N
Building
Lot Description Front Yard, Private, Rear Yard
Story 3
Foundation Permanent
Sewer Public Sewer
Water Public
Architectural Style Colonial
Level or Stories 3
Additional Building Above Grade, Below Grade
Structure Type Dry Wall,Masonry
New Construction N
Schools
Elementary Schools Call School Board
Middle Schools Call School Board
High Schools Call School Board
School District District Of Columbia Public Schools
Others
Senior Community No
Tax ID 3312//0077
Ownership Fee Simple
SqFt Source Assessor
Security Features Main Entrance Lock
Acceptable Financing Cash, Conventional, FHA, FHA 203(b), FHA 203(k), FMHA, FNMA, Negotiable, Private, VA, Other
Listing Terms Cash, Conventional, FHA, FHA 203(b), FHA 203(k), FMHA, FNMA, Negotiable, Private, VA, Other
Financing Cash,Conventional,FHA,FHA 203(b),FHA 203(k),FMHA,FNMA,Negotiable,Private,VA,Other
Special Listing Condition REO (Real Estate Owned)
Read Less Info
Want to know what your home might be worth? Contact us for a FREE valuation!

Our team is ready to help you sell your home for the highest possible price ASAP

Bought with Andrew Noles • Redfin Corp
Get More Information




