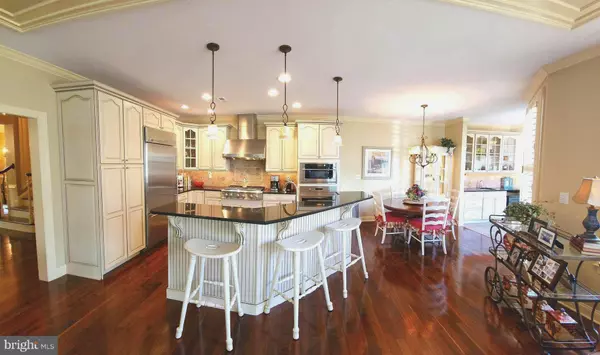For more information regarding the value of a property, please contact us for a free consultation.
Key Details
Sold Price $1,125,000
Property Type Townhouse
Sub Type Interior Row/Townhouse
Listing Status Sold
Purchase Type For Sale
Square Footage 3,510 sqft
Price per Sqft $320
Subdivision Newtown Walk
MLS Listing ID PABU2072920
Sold Date 10/31/24
Style Carriage House
Bedrooms 4
Full Baths 3
Half Baths 1
HOA Fees $490/mo
HOA Y/N Y
Abv Grd Liv Area 3,510
Originating Board BRIGHT
Year Built 2008
Annual Tax Amount $11,752
Tax Year 2024
Lot Dimensions 0.00 x 0.00
Property Description
Come celebrate the holidays this year in this classic timeless gorgeous home. Start your new chapter here. Walk to town for all the festivities, bike anywhere from this 3,520 Square foot end unit home. In addition to its size and glory there are an easy $50,000 in newer upgrades. Plantation shutters($15,000) $14,000 in A/C up grades, $7,000 Sound and light system for the entire home, ($8500 in ) Newer Hardwood floors added to second floor , First floor lighting upgrade package ($5,000) and more. Come see and feel this great luxurious spacious sun drenched end unit home consisting of 4 levels. Newtown Walk is a scenic traditional neighborhood echoing the style and grace of Philadelphia's Society place and Boston's back bay. This community of architecturally inspired Federalist styled townhomes features walkways and open spaces throughout . An excellent opportunity awaits you. Too many details to mention but easily click the link and see for yourself on our virtual tour of this stunning luxury home. This gorgeous home is 3520 square feet above grade of pure elegance. Kitchen is multi functioning complete with 6 burner stove, Food heat lamp, Convection oven, convection microwave , sub zero refrigerator, spacious island and more. Full butler area with wet bar, wine fridge pantry too. See and feel the spacious rooms as you easily navigate this floor plan. This dream house is filled with all the upgrades and features Toll offered at the time you could ever want including full home stereo system in ceilings. The home has been updated with all new lighting fixtures, new heat exchanger, new AC unit and plantation shutters as well. From the spacious layout to the luxurious finishes, your family is sure to fall in love with this gorgeous home. In addition the top floor extra living area 3rd level is complete with a full bath and can be an au-pair room, office , bedroom, bonus room. Bask in the sun and relax on the rear deck complete with natural gas line for your BBQ grill. Relax and entertain in this turn key home. Enjoy easy living in this gold star community . This is a must see home that will offer years of turnkey enjoyment.
Location
State PA
County Bucks
Area Newtown Twp (10129)
Zoning R2
Direction Southwest
Rooms
Other Rooms Living Room, Dining Room, Primary Bedroom, Bedroom 2, Kitchen, Family Room, Bedroom 1, Laundry, Other
Basement Full, Unfinished
Interior
Interior Features Primary Bath(s), Kitchen - Island, Butlers Pantry, Ceiling Fan(s), Central Vacuum, Wet/Dry Bar, Bathroom - Stall Shower, Kitchen - Eat-In
Hot Water Natural Gas
Heating Forced Air
Cooling Central A/C
Flooring Wood, Fully Carpeted, Tile/Brick, Marble
Fireplaces Number 1
Equipment Oven - Wall, Oven - Double, Oven - Self Cleaning, Commercial Range, Dishwasher, Refrigerator, Disposal
Fireplace Y
Window Features Bay/Bow
Appliance Oven - Wall, Oven - Double, Oven - Self Cleaning, Commercial Range, Dishwasher, Refrigerator, Disposal
Heat Source Natural Gas
Laundry Upper Floor
Exterior
Exterior Feature Deck(s)
Garage Garage - Rear Entry
Garage Spaces 2.0
Utilities Available Cable TV
Amenities Available Common Grounds
Waterfront N
Water Access N
Roof Type Pitched
Accessibility None
Porch Deck(s)
Parking Type Other, Attached Garage, On Street
Attached Garage 2
Total Parking Spaces 2
Garage Y
Building
Lot Description Corner
Story 3
Foundation Concrete Perimeter
Sewer Public Sewer
Water Public
Architectural Style Carriage House
Level or Stories 3
Additional Building Above Grade, Below Grade
Structure Type 9'+ Ceilings
New Construction N
Schools
High Schools Council Rock High School North
School District Council Rock
Others
Pets Allowed Y
HOA Fee Include Common Area Maintenance,Ext Bldg Maint,Lawn Maintenance,Snow Removal,Trash
Senior Community No
Tax ID 29-010-055-003-058
Ownership Condominium
Security Features Security System
Acceptable Financing Conventional, Cash
Listing Terms Conventional, Cash
Financing Conventional,Cash
Special Listing Condition Standard
Pets Description No Pet Restrictions
Read Less Info
Want to know what your home might be worth? Contact us for a FREE valuation!

Our team is ready to help you sell your home for the highest possible price ASAP

Bought with Maxim Shtraus • RE/MAX Elite
Get More Information




