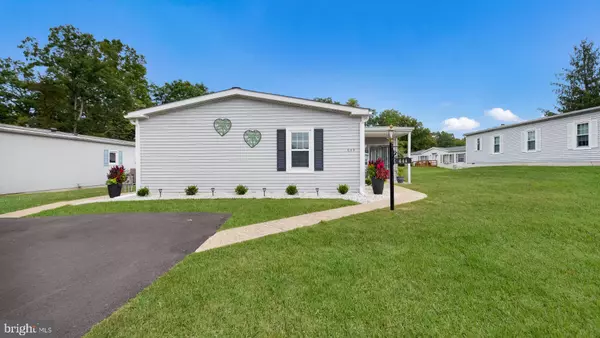For more information regarding the value of a property, please contact us for a free consultation.
Key Details
Sold Price $225,000
Property Type Manufactured Home
Sub Type Manufactured
Listing Status Sold
Purchase Type For Sale
Square Footage 1,248 sqft
Price per Sqft $180
Subdivision Neshaminy Falls
MLS Listing ID PAMC2117706
Sold Date 10/31/24
Style Ranch/Rambler
Bedrooms 2
Full Baths 2
HOA Y/N N
Abv Grd Liv Area 1,248
Originating Board BRIGHT
Year Built 1987
Annual Tax Amount $1,431
Tax Year 2023
Lot Dimensions 0.00 x 0.00
Property Description
Welcome to your dream home! This home is better than new! This beautifully updated two-bedroom, two-bath Ranch is nestled in a serene, private setting. Imagine sipping your morning coffee in the screened-in three-season room as the sun rises or unwinding with a glass of wine on your spacious deck while enjoying breathtaking sunsets. The open floor plan boasts brand-new laminate flooring throughout the living room, dining room kitchen & both bathrooms creating a seamless flow. with updated tilt-in windows and a fresh coat of paint, every detail has been carefully considered. Both bathrooms feature stunning renovations and the kitchen showcases special countertops, a flat-top range, dishwasher, a window over the sink, custom shelving & loads of cabinetry. Custom shelving in the bedroom closets. Additionally, you'll appreciate the new water supply lines and shut-off valves in the laundry & bathrooms. Heat pump-1 year new, Hot water heater - 4 years new. The freshly landscaped exterior invites you to make this a truly exceptional opportunity. Don't let this one slip away.
Location
State PA
County Montgomery
Area Montgomery Twp (10646)
Zoning MHP
Rooms
Other Rooms Living Room, Dining Room, Primary Bedroom, Bedroom 2, Kitchen, Utility Room, Screened Porch
Main Level Bedrooms 2
Interior
Interior Features Breakfast Area, Carpet, Ceiling Fan(s), Entry Level Bedroom, Family Room Off Kitchen, Kitchen - Eat-In, Primary Bath(s), Walk-in Closet(s)
Hot Water Electric
Heating Forced Air, Heat Pump(s)
Cooling Central A/C
Flooring Carpet, Laminate Plank
Equipment Dishwasher, Oven/Range - Electric
Fireplace N
Appliance Dishwasher, Oven/Range - Electric
Heat Source Electric
Laundry Main Floor
Exterior
Exterior Feature Porch(es), Patio(s)
Garage Spaces 2.0
Amenities Available Club House, Fitness Center, Pool - Outdoor
Waterfront N
Water Access N
Accessibility None
Porch Porch(es), Patio(s)
Parking Type Driveway
Total Parking Spaces 2
Garage N
Building
Story 1
Sewer Public Sewer
Water Public
Architectural Style Ranch/Rambler
Level or Stories 1
Additional Building Above Grade, Below Grade
New Construction N
Schools
School District North Penn
Others
Pets Allowed Y
HOA Fee Include Bus Service,Common Area Maintenance,Health Club,Pool(s),Sewer,Snow Removal,Trash
Senior Community Yes
Age Restriction 55
Tax ID 46-00-04506-434
Ownership Ground Rent
SqFt Source Assessor
Acceptable Financing Cash, Other
Listing Terms Cash, Other
Financing Cash,Other
Special Listing Condition Standard
Pets Description Dogs OK, Cats OK, Number Limit
Read Less Info
Want to know what your home might be worth? Contact us for a FREE valuation!

Our team is ready to help you sell your home for the highest possible price ASAP

Bought with William Theodore Eagles Jr. • Long & Foster Real Estate, Inc.
Get More Information




