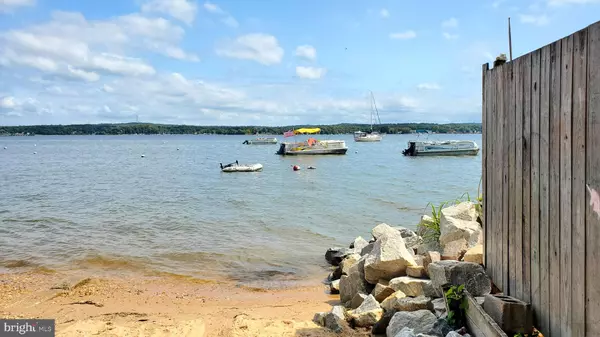For more information regarding the value of a property, please contact us for a free consultation.
Key Details
Sold Price $500,000
Property Type Single Family Home
Sub Type Detached
Listing Status Sold
Purchase Type For Sale
Square Footage 2,826 sqft
Price per Sqft $176
MLS Listing ID MDCC2014284
Sold Date 11/01/24
Style Colonial
Bedrooms 4
Full Baths 2
Half Baths 1
HOA Y/N N
Abv Grd Liv Area 2,826
Originating Board BRIGHT
Year Built 2003
Annual Tax Amount $4,024
Tax Year 2024
Lot Size 6,050 Sqft
Acres 0.14
Property Description
Looking for a home near the water? Check. Need garage space for your toys? Check. Need an extra building lot? Check.
This listing is for the home plus the building lot next to it which has public water and sewer already run to the lot. The current owners have been continually updating the home during their ownership including brand new roof, gutters (2024), fencing in 2023, new tankless water heater (2017), new BOSCH heater, laminate floors in bedrooms, and more.
Here you will enjoy water views from almost every room, a spacious deck for lounging or entertaining, a double sided gas fireplace between kitchen and living room, oversized bedrooms and the entire 1st level that consists of 4 garages for all your vehicles/toys and still have space for a man cave and additional storage. There is also a mooring available for your boat which is located right at the end of the street where you can also enjoy the beach area or launch a kayak.
Charlestown offers lots of amenities such as a fishing pier, multiple parks and pickleball courts. If you are looking for a water oriented lifestyle this property has tons to offer. This would be a terrific property for Air B&B. Call to schedule your appointment today.
Location
State MD
County Cecil
Zoning RR
Rooms
Other Rooms Living Room, Dining Room, Primary Bedroom, Bedroom 2, Bedroom 3, Bedroom 4, Kitchen, Basement, Primary Bathroom
Basement Connecting Stairway, Garage Access, Heated, Poured Concrete, Side Entrance, Unfinished, Walkout Level
Interior
Interior Features Bathroom - Tub Shower, Carpet, Ceiling Fan(s), Combination Kitchen/Dining, Floor Plan - Open, Kitchen - Eat-In, Kitchen - Island, Skylight(s), Window Treatments, Wood Floors, Bathroom - Soaking Tub
Hot Water Instant Hot Water
Cooling Ceiling Fan(s), Central A/C
Flooring Carpet, Hardwood
Fireplaces Number 1
Fireplaces Type Double Sided, Brick, Wood
Equipment Cooktop, Dishwasher, Dryer, Exhaust Fan, Instant Hot Water, Microwave, Oven - Wall, Refrigerator, Washer, Water Heater, Water Heater - Tankless
Fireplace Y
Window Features Double Pane,Screens,Skylights,Vinyl Clad
Appliance Cooktop, Dishwasher, Dryer, Exhaust Fan, Instant Hot Water, Microwave, Oven - Wall, Refrigerator, Washer, Water Heater, Water Heater - Tankless
Heat Source Propane - Owned
Exterior
Exterior Feature Deck(s)
Parking Features Basement Garage, Garage - Side Entry, Garage - Front Entry, Garage Door Opener, Inside Access
Garage Spaces 7.0
Fence Decorative, Fully, Wood
Utilities Available Cable TV Available, Electric Available, Phone Available, Propane, Sewer Available, Water Available
Water Access Y
Water Access Desc Boat - Powered,Canoe/Kayak,Fishing Allowed,Private Access,Swimming Allowed,Waterski/Wakeboard
View Garden/Lawn, River
Roof Type Architectural Shingle
Street Surface Black Top
Accessibility None
Porch Deck(s)
Road Frontage City/County
Attached Garage 4
Total Parking Spaces 7
Garage Y
Building
Lot Description Level, No Thru Street, Rear Yard, SideYard(s)
Story 3
Foundation Concrete Perimeter
Sewer Public Sewer
Water Public
Architectural Style Colonial
Level or Stories 3
Additional Building Above Grade, Below Grade
Structure Type Dry Wall,Vaulted Ceilings,Paneled Walls
New Construction N
Schools
School District Cecil County Public Schools
Others
Senior Community No
Tax ID 0805006260
Ownership Fee Simple
SqFt Source Assessor
Security Features Main Entrance Lock
Special Listing Condition Standard
Read Less Info
Want to know what your home might be worth? Contact us for a FREE valuation!

Our team is ready to help you sell your home for the highest possible price ASAP

Bought with Unrepresented Buyer • Bright MLS
Get More Information



