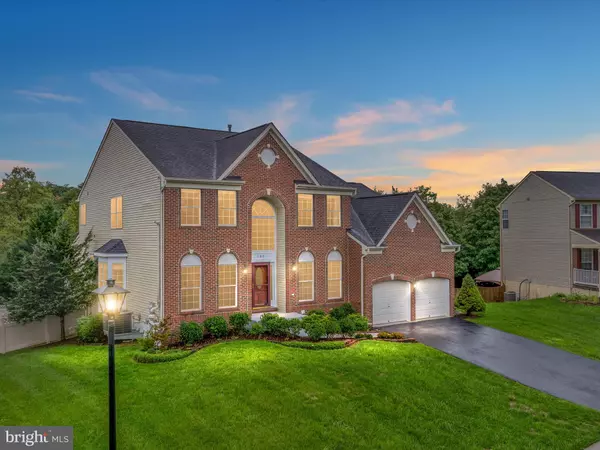For more information regarding the value of a property, please contact us for a free consultation.
Key Details
Sold Price $650,000
Property Type Single Family Home
Sub Type Detached
Listing Status Sold
Purchase Type For Sale
Square Footage 4,882 sqft
Price per Sqft $133
Subdivision Lynnehaven
MLS Listing ID VAFV2021982
Sold Date 11/04/24
Style Colonial
Bedrooms 6
Full Baths 4
Half Baths 1
HOA Fees $19
HOA Y/N Y
Abv Grd Liv Area 3,501
Originating Board BRIGHT
Year Built 2003
Annual Tax Amount $3,001
Tax Year 2022
Lot Size 0.300 Acres
Acres 0.3
Property Description
Welcome to this stunning 6-bedroom, multi-generational home spanning over 5,000 sq ft of finished living space in the highly sought-after community of Lynnehaven. Thoughtfully designed for both comfort and convenience, this spacious home boasts two primary bedrooms—one on the main level and one upstairs—perfect for accommodating extended family or guests. Two of the levels offers its own laundry, with a washer/dryer on the main level and an additional washer upstairs, ensuring effortless living.
The open-concept family room, dining room, and kitchen are ideal for modern living and entertaining. Downstairs, the beautifully finished lower level features a recreation room with a fantastic bar and kitchen, a large bedroom with a walk-in closet, and an updated full bathroom, leading to a walk-out patio. Enjoy outdoor living in the beautifully landscaped, tree-lined yard.
Warm up by the fireplaces in both the basement and the family room. The lower level also offers a massive storage room with racks for all your organizational needs. Recent major updates within the last year include a new roof, bay window, HVAC, and a Moen faucet. Additional updates include a new French door refrigerator, and dishwasher.
Conveniently located on the east side of Winchester, this home offers easy access to Dulles Airport and Washington, D.C., making it perfect for commuters. Don't miss the opportunity to make this incredible property your forever home!
Location
State VA
County Frederick
Zoning RP
Rooms
Other Rooms Living Room, Dining Room, Primary Bedroom, Sitting Room, Bedroom 2, Bedroom 3, Bedroom 4, Bedroom 5, Kitchen, Game Room, Family Room, Breakfast Room, Study
Basement Full
Main Level Bedrooms 1
Interior
Interior Features Attic, Breakfast Area, Dining Area, Ceiling Fan(s), Entry Level Bedroom
Hot Water Natural Gas
Heating Forced Air
Cooling Central A/C
Fireplaces Number 2
Equipment Built-In Microwave, Dishwasher, Disposal, Dryer, Microwave, Oven/Range - Gas, Refrigerator, Washer, Water Heater
Furnishings No
Fireplace Y
Appliance Built-In Microwave, Dishwasher, Disposal, Dryer, Microwave, Oven/Range - Gas, Refrigerator, Washer, Water Heater
Heat Source Natural Gas
Laundry Main Floor, Upper Floor
Exterior
Parking Features Garage - Front Entry, Inside Access
Garage Spaces 2.0
Utilities Available Electric Available, Natural Gas Available, Water Available
Water Access N
Roof Type Asphalt,Shingle
Accessibility None
Attached Garage 2
Total Parking Spaces 2
Garage Y
Building
Story 3
Foundation Slab
Sewer Public Sewer
Water Public
Architectural Style Colonial
Level or Stories 3
Additional Building Above Grade, Below Grade
Structure Type Dry Wall
New Construction N
Schools
Elementary Schools Greenwood Mill
Middle Schools Admiral Richard E Byrd
High Schools Millbrook
School District Frederick County Public Schools
Others
Pets Allowed Y
HOA Fee Include Common Area Maintenance,Snow Removal,Trash
Senior Community No
Tax ID 55K 1 1 4
Ownership Fee Simple
SqFt Source Assessor
Acceptable Financing Cash, Contract, Conventional
Horse Property N
Listing Terms Cash, Contract, Conventional
Financing Cash,Contract,Conventional
Special Listing Condition Standard
Pets Allowed No Pet Restrictions
Read Less Info
Want to know what your home might be worth? Contact us for a FREE valuation!

Our team is ready to help you sell your home for the highest possible price ASAP

Bought with Laura D White • ERA Oakcrest Realty, Inc.
Get More Information



