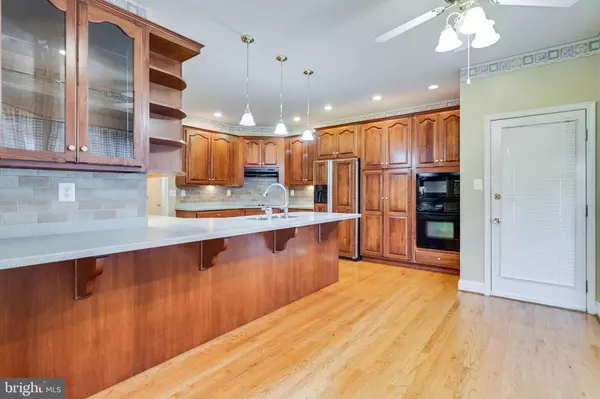For more information regarding the value of a property, please contact us for a free consultation.
Key Details
Sold Price $640,000
Property Type Single Family Home
Sub Type Detached
Listing Status Sold
Purchase Type For Sale
Square Footage 3,889 sqft
Price per Sqft $164
Subdivision Montrose Farms Sub
MLS Listing ID MDCH2035764
Sold Date 11/08/24
Style Ranch/Rambler
Bedrooms 5
Full Baths 3
Half Baths 1
HOA Fees $29/ann
HOA Y/N Y
Abv Grd Liv Area 2,689
Originating Board BRIGHT
Year Built 2001
Annual Tax Amount $5,922
Tax Year 2024
Lot Size 0.606 Acres
Acres 0.61
Property Description
Welcome to this charming rambler retreat, ideally located just moments from NSWC and key commuter routes into DC, Virginia and local Military bases. Located in the sought-after neighborhood of Montrose Pointe, This beautiful one-level home features 9-foot ceilings throughout the first floor, creating an open and airy atmosphere. The owner's suite boasts a tray ceiling, two walk-in closets, and a deluxe bathroom, while the spacious secondary bedrooms provide ample room for family or guests. Enjoy a expansive family room and a dedicated home office, formal dining area, complemented by an eat-in gourmet kitchen with abundant cabinetry. A bright four-season sunroom offers year-round enjoyment, while the expansive trek deck is perfect for summer barbecues and the fenced-in backyard will allow your four-legged family space to play. The versatile basement includes a large rec-room, a full bath, and an additional bedroom or flex space, also an abundance of storage with an unfinished area providing endless possibilities for customization. Conveniently, the laundry room is located on the main level, along with a spacious two-car garage. Nestled in a friendly neighborhood with access to scenic hiking trails and the serene Potomac River just a stroll away, this property perfectly blends comfort and convenience. Don't miss your chance to make it your own!
Location
State MD
County Charles
Zoning RL
Rooms
Basement Full, Connecting Stairway, Improved, Interior Access, Outside Entrance, Partially Finished, Poured Concrete, Rear Entrance, Space For Rooms, Workshop
Main Level Bedrooms 3
Interior
Interior Features Attic, Breakfast Area, Entry Level Bedroom, Family Room Off Kitchen, Floor Plan - Open, Formal/Separate Dining Room, Kitchen - Gourmet, Kitchen - Table Space, Pantry, Recessed Lighting, Upgraded Countertops, Walk-in Closet(s), Wood Floors
Hot Water Electric
Heating Heat Pump(s)
Cooling Central A/C
Flooring Luxury Vinyl Plank, Ceramic Tile, Carpet
Fireplaces Number 1
Fireplaces Type Fireplace - Glass Doors, Gas/Propane, Mantel(s), Marble
Equipment Built-In Microwave, Cooktop, Dishwasher, Disposal, Dryer, Exhaust Fan, Icemaker, Oven - Single, Refrigerator, Stainless Steel Appliances, Washer, Water Heater
Furnishings No
Fireplace Y
Appliance Built-In Microwave, Cooktop, Dishwasher, Disposal, Dryer, Exhaust Fan, Icemaker, Oven - Single, Refrigerator, Stainless Steel Appliances, Washer, Water Heater
Heat Source Electric
Laundry Has Laundry, Main Floor, Hookup
Exterior
Exterior Feature Deck(s)
Parking Features Garage - Side Entry
Garage Spaces 2.0
Fence Partially, Rear, Privacy, Wood
Water Access N
Roof Type Architectural Shingle
Accessibility Level Entry - Main, Other
Porch Deck(s)
Attached Garage 2
Total Parking Spaces 2
Garage Y
Building
Lot Description Backs to Trees, Cleared, Corner, Cul-de-sac, No Thru Street, Rear Yard
Story 2
Foundation Concrete Perimeter
Sewer Public Sewer
Water Public
Architectural Style Ranch/Rambler
Level or Stories 2
Additional Building Above Grade, Below Grade
Structure Type Cathedral Ceilings,9'+ Ceilings
New Construction N
Schools
School District Charles County Public Schools
Others
HOA Fee Include Common Area Maintenance
Senior Community No
Tax ID 0907059361
Ownership Fee Simple
SqFt Source Assessor
Special Listing Condition Standard
Read Less Info
Want to know what your home might be worth? Contact us for a FREE valuation!

Our team is ready to help you sell your home for the highest possible price ASAP

Bought with Karen Reisdorf • Berkshire Hathaway HomeServices PenFed Realty
Get More Information



