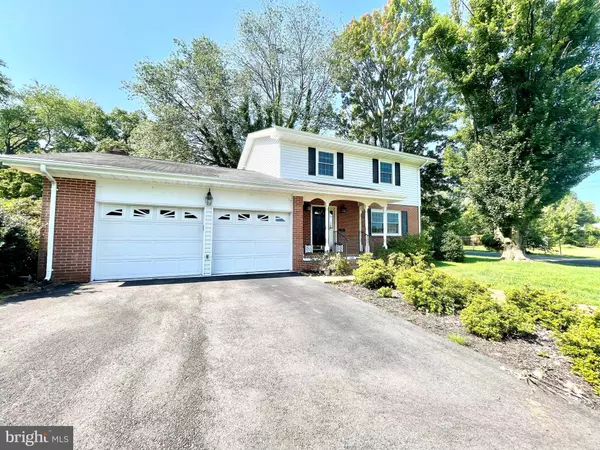For more information regarding the value of a property, please contact us for a free consultation.
Key Details
Sold Price $470,000
Property Type Single Family Home
Sub Type Detached
Listing Status Sold
Purchase Type For Sale
Square Footage 1,804 sqft
Price per Sqft $260
Subdivision Stuyvesant Acres
MLS Listing ID VAFQ2013610
Sold Date 11/12/24
Style Traditional
Bedrooms 4
Full Baths 2
Half Baths 1
HOA Y/N N
Abv Grd Liv Area 1,804
Originating Board BRIGHT
Year Built 1972
Annual Tax Amount $3,938
Tax Year 2022
Lot Size 0.459 Acres
Acres 0.46
Lot Dimensions 200 X 100
Property Description
This is the first time this home has been on the market since it was built in 1972. As you enter the home from the covered front porch, you are in the Foyer. The Living Room is to the right of the foyer. Traveling through the living room, you next enter the Dining Room on the left. Leaving the dining room, you will enter the Kitchen. The refrigerator is to your immediate left, then a built in microwave oven is immediately above the four burner cook-top, which is next to the double wall oven. There is a freestanding island work space in the center of the kitchen. On the other side of the kitchen is a dishwasher and double bowl sink, which also has a garbage disposal. An Eat-In Area separates the kitchen from the Family Room. At the far end of the family room is a single fireplace with a gas fired log. An exit door between the eat-in area and the family room opens to the rear deck. Another door from the garage is located in the family room. A Pantry and then a Half Bathroom complete the rooms on the first floor. All of these rooms have hardwood flooring.
Going up the stairway from the front foyer, your reach the Upstairs Hallway. Directly in front of the stairs is a Linen Closet. Looking down the hallway, Bedroom #4 is immediately to the left, with carpeting on the floor. Across the hall is Bedroom #3, with vinyl flooring. Next is Bedroom #2, with carpeting. A Full Bathroom is across the hall from Bedrooms #2 and #3. At the end of the hallway is the Primary Bedroom, with double closet. This area floor is covered by carpet too. The Primary Bathroom is next to the bedroom. It has a shower in place of a tub.
The attached garage has two front loading doors, one with electric opener, and remote. One bay is currently being used for the washer and dryer, along with other household storage. The second bay has accommodated a family sedan.
On the rear of the house is a deck. Across the rear yard is a storage shed.
Location
State VA
County Fauquier
Zoning 10
Rooms
Other Rooms Living Room, Dining Room, Primary Bedroom, Bedroom 2, Bedroom 3, Bedroom 4, Kitchen, Family Room, Foyer, Bathroom 2, Primary Bathroom, Half Bath
Interior
Interior Features Breakfast Area, Formal/Separate Dining Room, Family Room Off Kitchen
Hot Water Natural Gas
Heating Central, Forced Air
Cooling Central A/C
Fireplaces Number 1
Fireplaces Type Gas/Propane
Equipment Built-In Microwave, Cooktop, Dishwasher, Disposal, Dryer - Electric, Icemaker, Oven - Wall, Refrigerator, Washer, Water Heater
Furnishings No
Fireplace Y
Window Features Insulated
Appliance Built-In Microwave, Cooktop, Dishwasher, Disposal, Dryer - Electric, Icemaker, Oven - Wall, Refrigerator, Washer, Water Heater
Heat Source Natural Gas
Exterior
Exterior Feature Porch(es)
Parking Features Garage - Front Entry, Inside Access
Garage Spaces 5.0
Utilities Available Cable TV Available, Electric Available, Natural Gas Available, Phone Available
Water Access N
Roof Type Shingle
Street Surface Paved
Accessibility None
Porch Porch(es)
Road Frontage Public
Attached Garage 1
Total Parking Spaces 5
Garage Y
Building
Lot Description Corner
Story 2
Foundation Crawl Space
Sewer Public Sewer
Water Public
Architectural Style Traditional
Level or Stories 2
Additional Building Above Grade, Below Grade
New Construction N
Schools
High Schools Fauquier
School District Fauquier County Public Schools
Others
Senior Community No
Tax ID 6984-17-7288
Ownership Fee Simple
SqFt Source Estimated
Acceptable Financing Cash, Conventional
Listing Terms Cash, Conventional
Financing Cash,Conventional
Special Listing Condition Standard
Read Less Info
Want to know what your home might be worth? Contact us for a FREE valuation!

Our team is ready to help you sell your home for the highest possible price ASAP

Bought with Danielle Wateridge • Berkshire Hathaway HomeServices PenFed Realty
Get More Information




