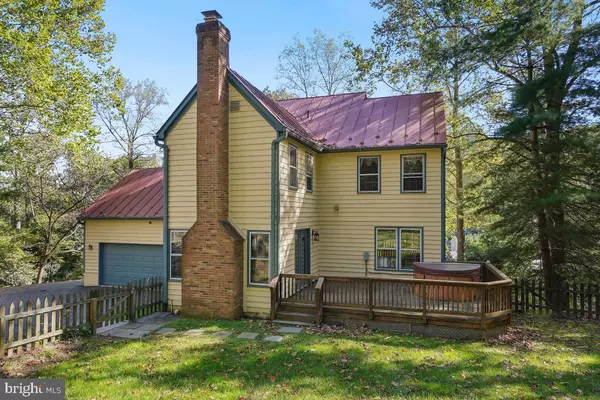For more information regarding the value of a property, please contact us for a free consultation.
Key Details
Sold Price $850,000
Property Type Single Family Home
Sub Type Detached
Listing Status Sold
Purchase Type For Sale
Square Footage 2,224 sqft
Price per Sqft $382
Subdivision Clifton
MLS Listing ID VAFX2203302
Sold Date 11/15/24
Style Farmhouse/National Folk
Bedrooms 4
Full Baths 3
Half Baths 1
HOA Y/N N
Abv Grd Liv Area 2,224
Originating Board BRIGHT
Year Built 1983
Annual Tax Amount $9,494
Tax Year 2024
Lot Size 0.695 Acres
Acres 0.69
Property Description
**Welcome to Your Dream Home in Historic Clifton!**
PLEASE NOTE: Sunday 13 October 2024 is Clifton Day (please google it, it's AMAAAZING!) and downtown Clifton will be closed to vehicle traffic all day. If you are in Clifton though, please do take this opportunity to come by and see the home -- I'd love to meet you!
Nestled in the heart of downtown Clifton, this enchanting farmhouse-style center hall colonial perfectly blends small-town charm with modern convenience. Set high above the noise and bustle for added privacy, this home provides serene treetop views, all within walking distance to Clifton's vibrant community amenities.
Built in 1983, this home combines timeless craftsmanship with a family friendly layout. Inside, you'll find beautiful details throughout—hardwood floors, wainscoting, crown moulding, and custom built-ins—creating a space that feels both unique and welcoming. The home features 4 generously sized bedrooms, 3.5 bathrooms, and a charming front porch.
**Main Level Features:**
- Spacious eat-in kitchen with an island, updated appliances, and direct access to the attached 2-car garage
- Cozy family room with a wood-burning fireplace
- Formal dining room with built-in corner cabinetry, wainscoting, and period details
- Large formal living room and a convenient half bath
- Expansive deck with a hot tub, ideal for stargazing
- Fully fenced yard with a garden, perfect for outdoor relaxation
**Upstairs:**
- Expansive primary suite featuring a ceiling fan, ensuite bath, separate dressing area, and walk-in closet
- 3 additional spacious bedrooms with wood floors and ceiling fans, plus a full hall bath
- Convenient upstairs laundry located on the bedroom level
**Lower Level:**
- Finished basement with recessed lighting
- Kitchenette with durable vinyl flooring
- Recreation room with built-ins, ideal for movie nights or games
- Additional full bathroom and dedicated storage room
- Separate utility room
This charming home is much larger than it appears and offers an exquisite blend of historical character and modern amenities. A must-see gem in the beloved Clifton community!
March 2023 — basement-main new Carrier heat pump system installed, new Carrier media filter installed upstairs, whole home dual air treatment system installed, new thermostat
Oct 2023 — lower level bath new under sink stop valve, supply lines, singe handle faucet cartridge; main level powder new toilet with new emergency stop valve and new supply line, new faucet and pop up assembly with new stop valve and supply lines.
Location
State VA
County Fairfax
Zoning 710
Rooms
Other Rooms Living Room, Dining Room, Primary Bedroom, Bedroom 2, Bedroom 3, Bedroom 4, Kitchen, Family Room, Foyer, Laundry, Recreation Room, Storage Room, Bathroom 2, Primary Bathroom, Full Bath, Half Bath
Basement Full, Fully Finished, Interior Access
Interior
Interior Features Attic, Built-Ins, Ceiling Fan(s), Kitchen - Island, Bathroom - Tub Shower, Primary Bath(s), Recessed Lighting, Wainscotting, Walk-in Closet(s), Stove - Wood, Water Treat System, Window Treatments, Wood Floors, 2nd Kitchen, Chair Railings, Crown Moldings, Family Room Off Kitchen, Floor Plan - Traditional, Formal/Separate Dining Room, Kitchen - Eat-In, Kitchen - Country, Kitchenette, WhirlPool/HotTub
Hot Water Electric
Heating Heat Pump(s)
Cooling Central A/C, Heat Pump(s)
Flooring Ceramic Tile, Hardwood, Luxury Vinyl Plank, Vinyl
Fireplaces Number 1
Fireplaces Type Insert, Metal, Wood
Equipment Built-In Microwave, Dishwasher, Disposal, Dryer, Icemaker, Refrigerator, Stove, Washer
Fireplace Y
Appliance Built-In Microwave, Dishwasher, Disposal, Dryer, Icemaker, Refrigerator, Stove, Washer
Heat Source Electric
Laundry Dryer In Unit, Has Laundry, Upper Floor, Washer In Unit
Exterior
Exterior Feature Deck(s), Porch(es)
Parking Features Garage Door Opener, Garage - Rear Entry
Garage Spaces 4.0
Fence Fully, Rear
Water Access N
View Trees/Woods
Roof Type Metal
Accessibility None
Porch Deck(s), Porch(es)
Attached Garage 2
Total Parking Spaces 4
Garage Y
Building
Lot Description Additional Lot(s), Backs to Trees, Landscaping, Private, Rear Yard, Secluded, Trees/Wooded
Story 3
Foundation Block
Sewer Septic Exists, Septic = # of BR
Water Well
Architectural Style Farmhouse/National Folk
Level or Stories 3
Additional Building Above Grade, Below Grade
Structure Type Dry Wall
New Construction N
Schools
Elementary Schools Union Mill
Middle Schools Robinson Secondary School
High Schools Robinson Secondary School
School District Fairfax County Public Schools
Others
Senior Community No
Tax ID 0754 02 0095B
Ownership Fee Simple
SqFt Source Assessor
Security Features Electric Alarm
Special Listing Condition Standard
Read Less Info
Want to know what your home might be worth? Contact us for a FREE valuation!

Our team is ready to help you sell your home for the highest possible price ASAP

Bought with Mary M Calderwood • Integrity Real Estate Group
Get More Information



