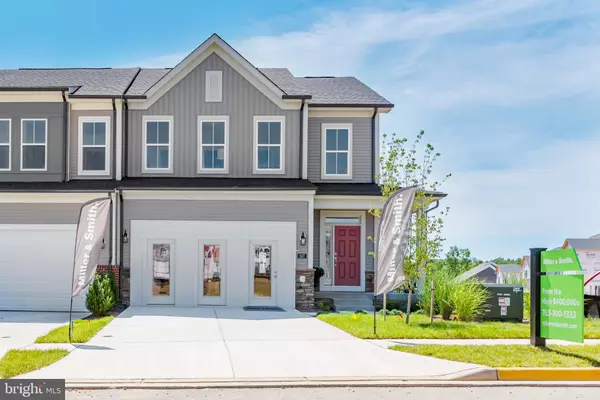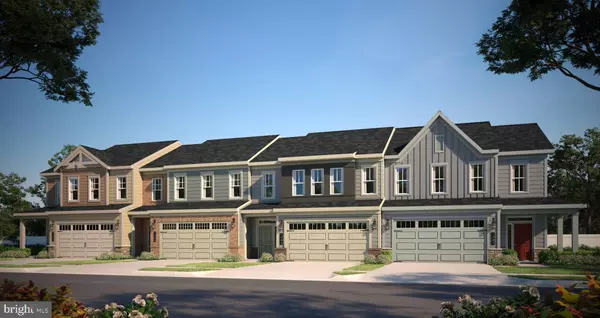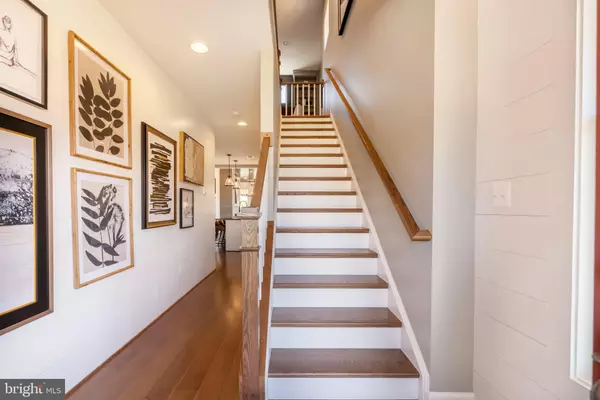For more information regarding the value of a property, please contact us for a free consultation.
Key Details
Sold Price $566,630
Property Type Townhouse
Sub Type Interior Row/Townhouse
Listing Status Sold
Purchase Type For Sale
Square Footage 2,057 sqft
Price per Sqft $275
Subdivision Embrey Mill
MLS Listing ID VAST2030732
Sold Date 11/15/24
Style Transitional
Bedrooms 3
Full Baths 2
Half Baths 1
HOA Fees $198/mo
HOA Y/N Y
Abv Grd Liv Area 2,057
Originating Board BRIGHT
Year Built 2023
Annual Tax Amount $1,020
Tax Year 2022
Lot Size 3,075 Sqft
Acres 0.07
Property Description
NEW MILLER AND SMITH HOME IN THE CASCADES AT EMBREY MILL!! Only 2 REMAIN!!Cascades is the areas premier 55+ adult community. This stunning Rainier model features just under 2100 square feet of finished living space on 2 levels. The home features a bright open floorplan with a relaxing screened in porch and patio, vaulted ceiling in the great room, zero-entry primary shower and gas fireplace! Upstairs boasts a huge loft/rec space, 2 large guest bedrooms, a full bath with separate vanity and toilet/tub compartment and an oversized storage room. List price includes all structural options. There is still time to select cabinets, countertops and flooring! DON'T MISS OUT!! This home is under construction - all photos are of the model home.
Location
State VA
County Stafford
Zoning PD2
Rooms
Other Rooms Primary Bedroom, Bedroom 2, Bedroom 3, Kitchen, Foyer, Great Room, Laundry, Loft, Mud Room, Storage Room
Main Level Bedrooms 1
Interior
Hot Water Electric
Heating Central, Forced Air
Cooling Central A/C, Programmable Thermostat
Fireplaces Number 1
Fireplaces Type Gas/Propane
Fireplace Y
Heat Source Natural Gas
Laundry Main Floor
Exterior
Garage Garage Door Opener
Garage Spaces 2.0
Amenities Available Bike Trail, Common Grounds, Community Center, Exercise Room, Jog/Walk Path, Tot Lots/Playground
Waterfront N
Water Access N
Accessibility None
Attached Garage 2
Total Parking Spaces 2
Garage Y
Building
Story 2
Foundation Other
Sewer Public Sewer
Water Public
Architectural Style Transitional
Level or Stories 2
Additional Building Above Grade, Below Grade
New Construction Y
Schools
School District Stafford County Public Schools
Others
HOA Fee Include Common Area Maintenance,Management,Recreation Facility,Reserve Funds,Road Maintenance,Snow Removal,Trash,Pool(s),Lawn Maintenance,Lawn Care Front,Lawn Care Rear
Senior Community Yes
Age Restriction 55
Tax ID 29G 11 1591
Ownership Fee Simple
SqFt Source Assessor
Special Listing Condition Standard
Read Less Info
Want to know what your home might be worth? Contact us for a FREE valuation!

Our team is ready to help you sell your home for the highest possible price ASAP

Bought with Non Member • Metropolitan Regional Information Systems, Inc.
Get More Information




