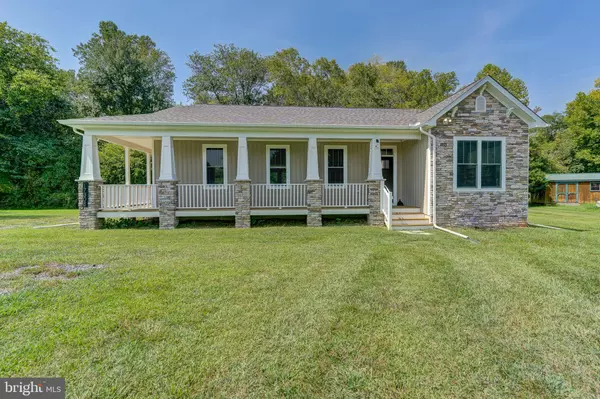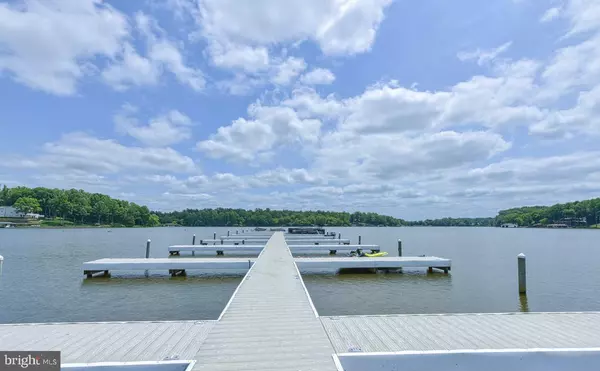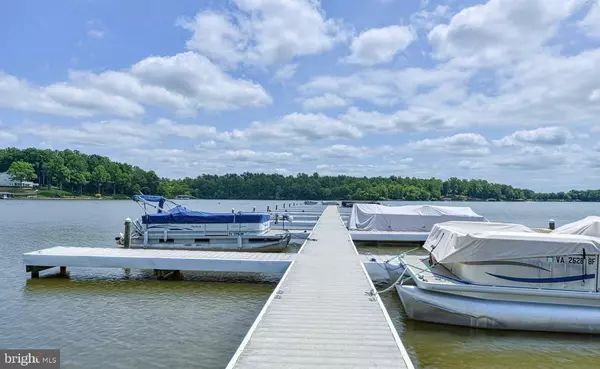For more information regarding the value of a property, please contact us for a free consultation.
Key Details
Sold Price $449,500
Property Type Single Family Home
Sub Type Detached
Listing Status Sold
Purchase Type For Sale
Square Footage 1,692 sqft
Price per Sqft $265
Subdivision Frazers Landing
MLS Listing ID VAOR2007822
Sold Date 11/20/24
Style Ranch/Rambler,Craftsman
Bedrooms 3
Full Baths 2
HOA Fees $33/ann
HOA Y/N Y
Abv Grd Liv Area 1,692
Originating Board BRIGHT
Year Built 2022
Annual Tax Amount $2,130
Tax Year 2023
Lot Size 0.932 Acres
Acres 0.93
Property Description
Escape and relax in this immaculate one-level water access retreat at Lake Anna, VA that comes fully furnished and has an assigned boat slip in the common area. Located on the public side of Lake Anna in Frazer's Landing, a quiet neighborhood with high speed FiberLync internet and a waterfront common area that has boat slips, a boat ramp and picnic area. Step inside to an open floor plan that features almost 1,700 finished Sqft, 3 BDRMS & 2 full BTHS. 9ft ceilings, LVP flooring throughout and carpet in the bedrooms. The family room has a gas fireplace and is open to the dining area and kitchen that showcases granite counters, a center island and under cabinet lighting. The barn door will lead you down the hallway to the spacious primary ensuite that has a door to the wrap around covered porch, walk-in closet, tile flooring, double vanity, and a large tile walk-in shower with a bench and glass door. There are two additional bedrooms, a full bath and laundry room. Washer and dryer convey! Relax on the covered wrap around porch in the mornings with your cup of coffee and then take a short golf cart ride to the common area for a day on the lake! 20x30 detached garage with electric that is insulated and has a concrete floor; perfect for storing your boat and other lake toys. Whole house Generac generator conveys! Great location less than 2 hours from D.C. and just minutes to local dining, Moo-Thru ice cream, mini golf and much more. This retreat comes fully furnished & is turn key! It's ready for you!
Location
State VA
County Orange
Zoning A
Rooms
Other Rooms Dining Room, Primary Bedroom, Bedroom 2, Bedroom 3, Kitchen, Family Room, Foyer, Laundry, Primary Bathroom, Full Bath
Main Level Bedrooms 3
Interior
Interior Features Attic, Carpet, Ceiling Fan(s), Dining Area, Entry Level Bedroom, Floor Plan - Open, Kitchen - Island, Primary Bath(s), Recessed Lighting, Upgraded Countertops, Walk-in Closet(s), Breakfast Area, Combination Kitchen/Living, Combination Kitchen/Dining, Combination Dining/Living, Family Room Off Kitchen, Window Treatments
Hot Water Electric
Heating Heat Pump(s)
Cooling Central A/C
Flooring Luxury Vinyl Plank, Partially Carpeted, Ceramic Tile
Equipment Built-In Microwave, Refrigerator, Stove, Washer, Dryer, Dishwasher
Furnishings Yes
Fireplace N
Window Features Insulated
Appliance Built-In Microwave, Refrigerator, Stove, Washer, Dryer, Dishwasher
Heat Source Electric, Propane - Leased
Laundry Has Laundry, Hookup, Main Floor
Exterior
Exterior Feature Wrap Around, Porch(es)
Garage Garage Door Opener, Oversized
Garage Spaces 7.0
Amenities Available Boat Dock/Slip, Boat Ramp, Common Grounds, Lake, Picnic Area, Pier/Dock, Putting Green, Water/Lake Privileges
Waterfront N
Water Access Y
Water Access Desc Boat - Powered,Canoe/Kayak,Fishing Allowed,Personal Watercraft (PWC),Public Access,Sail,Seaplane Permitted,Swimming Allowed,Waterski/Wakeboard
View Trees/Woods
Roof Type Shingle
Accessibility None
Porch Wrap Around, Porch(es)
Total Parking Spaces 7
Garage Y
Building
Lot Description Open, Level
Story 1
Foundation Block, Crawl Space
Sewer Community Septic Tank
Water Well
Architectural Style Ranch/Rambler, Craftsman
Level or Stories 1
Additional Building Above Grade, Below Grade
Structure Type Dry Wall,9'+ Ceilings
New Construction N
Schools
Elementary Schools Lightfoot
Middle Schools Locust Grove
High Schools Orange Co.
School District Orange County Public Schools
Others
HOA Fee Include Common Area Maintenance,Pier/Dock Maintenance
Senior Community No
Tax ID 07500010200390
Ownership Fee Simple
SqFt Source Assessor
Special Listing Condition Standard
Read Less Info
Want to know what your home might be worth? Contact us for a FREE valuation!

Our team is ready to help you sell your home for the highest possible price ASAP

Bought with JOANNA VON ARB • UNITED REAL ESTATE PREMIER INC.
Get More Information




