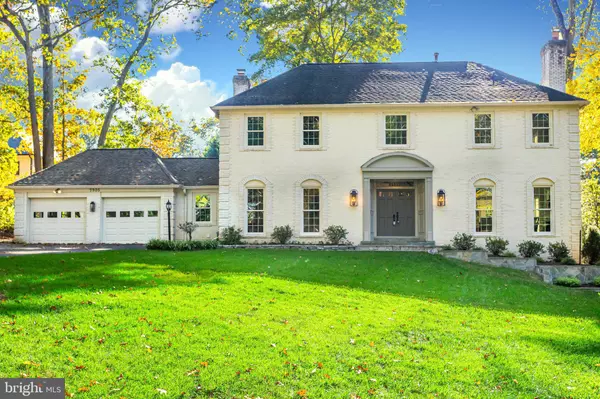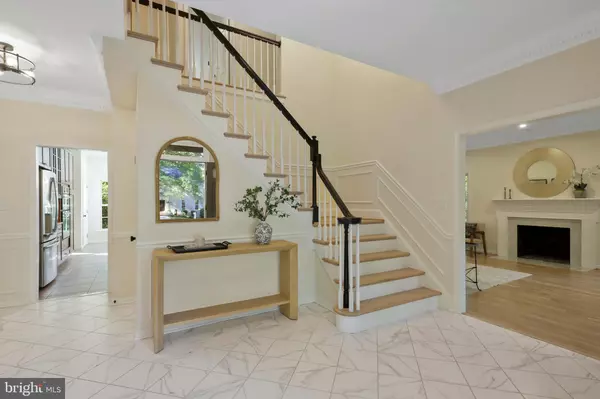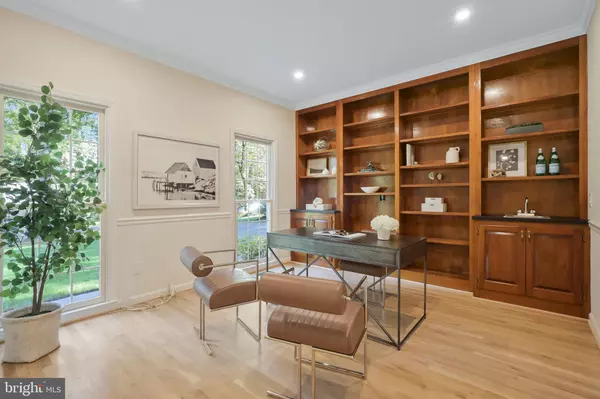For more information regarding the value of a property, please contact us for a free consultation.
Key Details
Sold Price $2,150,000
Property Type Single Family Home
Sub Type Detached
Listing Status Sold
Purchase Type For Sale
Square Footage 5,448 sqft
Price per Sqft $394
Subdivision Cedars Of Mc Lean
MLS Listing ID VAFX2206830
Sold Date 11/20/24
Style Colonial
Bedrooms 4
Full Baths 4
Half Baths 1
HOA Fees $95/ann
HOA Y/N Y
Abv Grd Liv Area 3,648
Originating Board BRIGHT
Year Built 1983
Annual Tax Amount $19,951
Tax Year 2024
Lot Size 0.611 Acres
Acres 0.61
Property Description
Bright Center Hall Colonial on private, wood lot in the Cedars of McLean. This gorgeous home has been lovingly cared for and recently updated. Enjoy generous indoor and outdoor living and entertaining spaces over three floors. A dedicated first-floor office (which can be easily fashioned into a first-floor bedroom if needed) makes working from home easy. Generous room sizes, two fireplaces, high ceilings, and hardwood floors throughout. Located just up the street from the trailhead located at the corner of Old Dominion & Old Cedar Road, walk miles of nature trails, including directly to Springhill Recreation Center and Springhill Elementary School. Minutes to Tysons Corner, multiple Metro stations, shopping and dining, downtown McLean, and main transportation arteries (495, GW Parkway, Dulles Toll Road & 66, DCA & IAD). Langley School Pyramid. *********Due to multiple offers the sellers have requested best and final offers by 2PM on Sunday October 27**********
Location
State VA
County Fairfax
Zoning 111
Rooms
Basement Outside Entrance, Connecting Stairway, Daylight, Full, Fully Finished, Heated, Interior Access, Space For Rooms, Windows
Interior
Interior Features Attic, Crown Moldings, Floor Plan - Traditional, Walk-in Closet(s), Upgraded Countertops, Bathroom - Tub Shower, Bathroom - Walk-In Shower, Combination Kitchen/Dining, Kitchen - Island, Recessed Lighting, Wood Floors
Hot Water Electric
Heating Heat Pump(s)
Cooling Heat Pump(s)
Flooring Hardwood
Fireplaces Number 3
Fireplaces Type Brick
Equipment Cooktop, Built-In Microwave, Dishwasher, Disposal, Freezer, Icemaker, Oven - Double, Refrigerator, Washer
Furnishings No
Fireplace Y
Appliance Cooktop, Built-In Microwave, Dishwasher, Disposal, Freezer, Icemaker, Oven - Double, Refrigerator, Washer
Heat Source Electric
Laundry Main Floor
Exterior
Exterior Feature Deck(s)
Parking Features Garage - Front Entry, Garage Door Opener, Inside Access, Oversized
Garage Spaces 2.0
Water Access N
View Garden/Lawn, Trees/Woods
Roof Type Architectural Shingle
Accessibility None
Porch Deck(s)
Attached Garage 2
Total Parking Spaces 2
Garage Y
Building
Lot Description Backs to Trees, Partly Wooded, Backs - Open Common Area
Story 3
Foundation Block
Sewer Septic = # of BR
Water Public
Architectural Style Colonial
Level or Stories 3
Additional Building Above Grade, Below Grade
Structure Type Dry Wall
New Construction N
Schools
Elementary Schools Spring Hill
Middle Schools Cooper
High Schools Langley
School District Fairfax County Public Schools
Others
Pets Allowed Y
HOA Fee Include Road Maintenance,Trash
Senior Community No
Tax ID 0204 15 0002
Ownership Fee Simple
SqFt Source Estimated
Acceptable Financing Negotiable
Listing Terms Negotiable
Financing Negotiable
Special Listing Condition Standard
Pets Allowed No Pet Restrictions
Read Less Info
Want to know what your home might be worth? Contact us for a FREE valuation!

Our team is ready to help you sell your home for the highest possible price ASAP

Bought with Heather H Bennett • Prevu Real Estate, LLC
Get More Information



