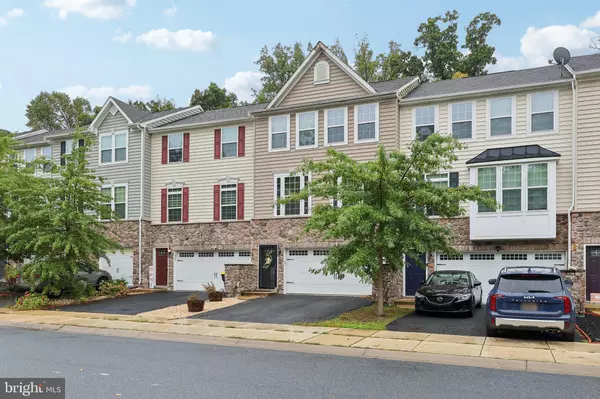For more information regarding the value of a property, please contact us for a free consultation.
Key Details
Sold Price $413,000
Property Type Townhouse
Sub Type Interior Row/Townhouse
Listing Status Sold
Purchase Type For Sale
Square Footage 2,300 sqft
Price per Sqft $179
Subdivision La Grange
MLS Listing ID DENC2067884
Sold Date 11/21/24
Style Colonial
Bedrooms 3
Full Baths 3
HOA Fees $29/ann
HOA Y/N Y
Abv Grd Liv Area 2,300
Originating Board BRIGHT
Year Built 2015
Annual Tax Amount $2,876
Tax Year 2022
Lot Size 2,614 Sqft
Acres 0.06
Lot Dimensions 0.00 x 0.00
Property Description
Welcome home to this beautiful Newark 3 bedroom, 3 bath townhome located in the desirable La Grange community within Newark Charter School radius. The entry level from the 2-car garage features a flex room with full bathroom and entrance out to the yard backed by green space. Ideal space for a 4th bedroom, in-home office, den, playroom or whatever fits your needs! The luxury chef's kitchen features 42" cherry Bordeaux kitchen cabinets, granite countertops, a breakfast bar, a pantry, GE stainless steel appliances and an oversized island. This open layout also includes a living room and dining area with sliders to a composite deck, a perfect place to unwind after a long day. On the upper level, you will find the primary bedroom, accented with an upgraded tray ceiling, private ensuite with dual sinks and a large walk-in closet. The upper level is completed by two generously-sized bedrooms with ample closet space, a full hall bath and a conveniently located laundry room. Located minutes from shops, restaurants, and entertainment. This beautiful community is surrounded by mature trees and contains 127 acres of community green space.
Location
State DE
County New Castle
Area Newark/Glasgow (30905)
Zoning RESIDENTIAL
Rooms
Other Rooms Living Room, Dining Room, Primary Bedroom, Bedroom 2, Bedroom 3, Kitchen, Family Room, Foyer, Laundry, Primary Bathroom, Full Bath
Basement Full, Fully Finished
Interior
Interior Features Kitchen - Eat-In, Pantry, Kitchen - Island
Hot Water Electric
Heating Forced Air
Cooling Central A/C
Equipment Built-In Microwave, Dishwasher, Disposal, Energy Efficient Appliances, Oven - Self Cleaning, Oven - Single, Refrigerator, Stainless Steel Appliances
Fireplace N
Appliance Built-In Microwave, Dishwasher, Disposal, Energy Efficient Appliances, Oven - Self Cleaning, Oven - Single, Refrigerator, Stainless Steel Appliances
Heat Source Natural Gas
Laundry Upper Floor
Exterior
Garage Garage - Front Entry, Basement Garage, Inside Access, Built In
Garage Spaces 4.0
Amenities Available None
Waterfront N
Water Access N
Roof Type Shingle
Accessibility None
Attached Garage 2
Total Parking Spaces 4
Garage Y
Building
Story 3
Foundation Concrete Perimeter
Sewer Public Sewer
Water Public
Architectural Style Colonial
Level or Stories 3
Additional Building Above Grade, Below Grade
New Construction N
Schools
Elementary Schools Brader
Middle Schools Gauger-Cobbs
High Schools Glasgow
School District Christina
Others
HOA Fee Include Common Area Maintenance
Senior Community No
Tax ID 11-026.10-071
Ownership Fee Simple
SqFt Source Assessor
Special Listing Condition Standard
Read Less Info
Want to know what your home might be worth? Contact us for a FREE valuation!

Our team is ready to help you sell your home for the highest possible price ASAP

Bought with Judy Chen • BHHS Fox & Roach - Hockessin
Get More Information




