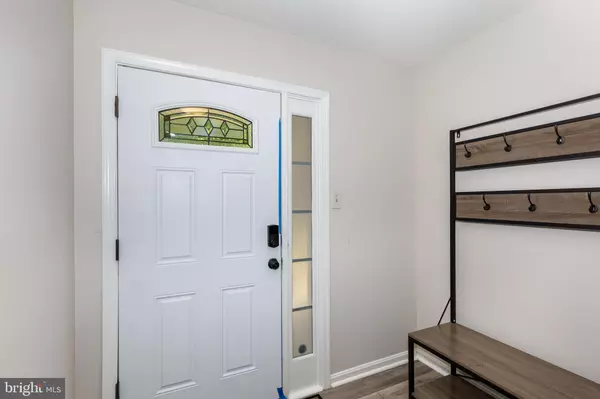For more information regarding the value of a property, please contact us for a free consultation.
Key Details
Sold Price $350,000
Property Type Townhouse
Sub Type End of Row/Townhouse
Listing Status Sold
Purchase Type For Sale
Square Footage 1,620 sqft
Price per Sqft $216
Subdivision Suburbia/Village Of Timber Grove
MLS Listing ID MDBC2106238
Sold Date 11/22/24
Style Other
Bedrooms 3
Full Baths 2
Half Baths 1
HOA Fees $41/mo
HOA Y/N Y
Abv Grd Liv Area 1,360
Originating Board BRIGHT
Year Built 1989
Annual Tax Amount $2,773
Tax Year 2024
Lot Size 3,158 Sqft
Acres 0.07
Property Description
BACK ON THE MARKET DUE TO NO FAULT OF THE HOUSE OR SELLER. BUYER FINANCING FELL THROUGH.
Nestled in a private cul-de-sac in the Village of Timbergrove you will find this charming 3 level end of row Townhome. You will walk into a basement that has endless possibilities, currently used as a gym with rubber flooring. Walk upstairs to find a beautiful kitchen that looks out to a spacious living room with a wood burning fireplace. The garage is finished with epoxy flooring. 3 Bedrooms and 2.5 bathrooms. This home is being sold as is.
Location
State MD
County Baltimore
Zoning RESIDENTIAL
Rooms
Basement Garage Access, Front Entrance
Interior
Hot Water Electric
Heating Other, Heat Pump(s)
Cooling Central A/C
Fireplaces Number 1
Fireplace Y
Heat Source Electric
Exterior
Garage Garage - Front Entry
Garage Spaces 1.0
Waterfront N
Water Access N
Accessibility None
Attached Garage 1
Total Parking Spaces 1
Garage Y
Building
Story 3
Foundation Other
Sewer Public Sewer
Water Public
Architectural Style Other
Level or Stories 3
Additional Building Above Grade, Below Grade
New Construction N
Schools
School District Baltimore County Public Schools
Others
Senior Community No
Tax ID 04042100004636
Ownership Fee Simple
SqFt Source Assessor
Special Listing Condition Standard
Read Less Info
Want to know what your home might be worth? Contact us for a FREE valuation!

Our team is ready to help you sell your home for the highest possible price ASAP

Bought with Hunter Davey • Next Step Realty
Get More Information




