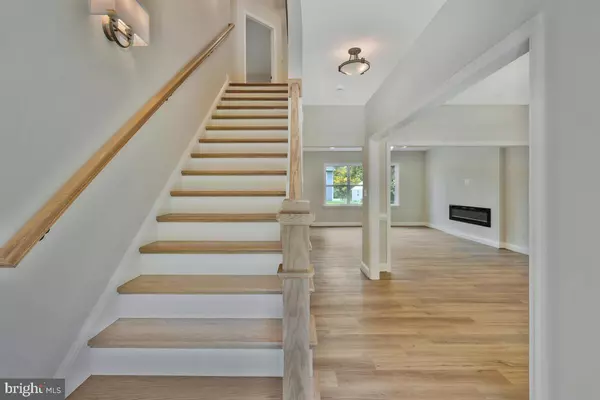For more information regarding the value of a property, please contact us for a free consultation.
Key Details
Sold Price $629,000
Property Type Single Family Home
Sub Type Detached
Listing Status Sold
Purchase Type For Sale
Square Footage 2,547 sqft
Price per Sqft $246
Subdivision Hungerford
MLS Listing ID MDCH2033696
Sold Date 11/25/24
Style Colonial
Bedrooms 4
Full Baths 2
Half Baths 1
HOA Y/N N
Abv Grd Liv Area 2,547
Originating Board BRIGHT
Year Built 2024
Tax Year 2024
Lot Size 0.458 Acres
Acres 0.46
Lot Dimensions Front- 100' Right side -210'10\" Left Side-189' Rear- 102' 2\" (see photo in Document)
Property Description
Stunning custom 4 Bedroom new construction home is now complete! This gorgeous home features stone front accent, hip roof and details over the windows for a truly upgraded look. Inside you'll find an open floor plan complete with Great Room, Flex Room and beautiful Kitchen featuring a gas stove, granite countertops, stainless steel appliances, recessed lights, walk-in pantry and pendant lights over the generous 4'x 8' island. The Built-in bench with storage and hooks is just inside the garage door which is a perfect place to stay organized. Luxury Vinyl Plank floors throughout the main level.
On the second floor you'll find a large primary bedroom with sitting room, 2 custom walk-in closets with built-in shelves, plus a deluxe primary bathroom with a double sink vanity, custom tiled shower with window and large niche, and linen closet. 3 more generous bedrooms all with walk-in closets! Another full bath with tiled shower and niche, plus a nice Laundry Room with shelf.
Outside - a maintenance free concrete front porch, maintenance free 12x14 rear deck. Sod and irrigation system will keep your level lawn looking amazing. Large level lot- Dimensions (from road looking at the House) 100 feet across the front at the road, right side of the home 210.10' Left side of home 189' and rear of home 102.20' (There are stakes in the yard - look closely and you will see the home directly behind to spot them about 20-25 feet from the back of that House) Look in the document section to see House location document showing dimension of the lot.
NO HOA!! ANOTHER HUGE PLUS.....There is NO *FRONT FOOT BILL WITH THIS HOME! MOST NEW CONSTRUCTION HOMES HAVE 25-30 YEARS OF A PAYMENT (*repayment for installing public water and sewer).
Close to parks, stores, restaurants, boat ramp and more. The MGM is close and offers entertainment.
Great commuter lot so close to DC and Virgina!
Location
State MD
County Charles
Zoning COMMERCIAL RESIDENTIAL
Rooms
Other Rooms Dining Room, Primary Bedroom, Bedroom 2, Bedroom 3, Bedroom 4, Kitchen, Foyer, Breakfast Room, Great Room, Bathroom 1
Interior
Interior Features Ceiling Fan(s), Floor Plan - Open, Pantry, Kitchen - Island, Family Room Off Kitchen, Recessed Lighting, Walk-in Closet(s)
Hot Water Electric
Heating Heat Pump - Electric BackUp
Cooling Central A/C, Ceiling Fan(s), Multi Units
Flooring Luxury Vinyl Plank, Partially Carpeted, Ceramic Tile
Fireplaces Number 1
Fireplaces Type Electric
Equipment Built-In Microwave, Dishwasher, Icemaker, Refrigerator, Water Heater, Oven/Range - Gas, Stainless Steel Appliances
Furnishings No
Fireplace Y
Window Features Screens,Low-E
Appliance Built-In Microwave, Dishwasher, Icemaker, Refrigerator, Water Heater, Oven/Range - Gas, Stainless Steel Appliances
Heat Source Electric
Laundry Hookup, Upper Floor
Exterior
Exterior Feature Deck(s), Porch(es)
Parking Features Garage - Front Entry, Garage Door Opener, Inside Access
Garage Spaces 6.0
Water Access N
View Trees/Woods
Roof Type Architectural Shingle
Accessibility None
Porch Deck(s), Porch(es)
Attached Garage 2
Total Parking Spaces 6
Garage Y
Building
Lot Description Cleared, Level, Not In Development
Story 2
Foundation Permanent
Sewer Public Sewer
Water Public
Architectural Style Colonial
Level or Stories 2
Additional Building Above Grade, Below Grade
Structure Type 9'+ Ceilings,Dry Wall
New Construction Y
Schools
School District Charles County Public Schools
Others
Pets Allowed Y
Senior Community No
Tax ID NO TAX RECORD
Ownership Fee Simple
SqFt Source Estimated
Security Features Sprinkler System - Indoor,Smoke Detector,Carbon Monoxide Detector(s)
Acceptable Financing Cash, Conventional, VA, FHA
Horse Property N
Listing Terms Cash, Conventional, VA, FHA
Financing Cash,Conventional,VA,FHA
Special Listing Condition Standard
Pets Allowed No Pet Restrictions
Read Less Info
Want to know what your home might be worth? Contact us for a FREE valuation!

Our team is ready to help you sell your home for the highest possible price ASAP

Bought with Adewemimo D Collins • Redfin Corp
Get More Information



