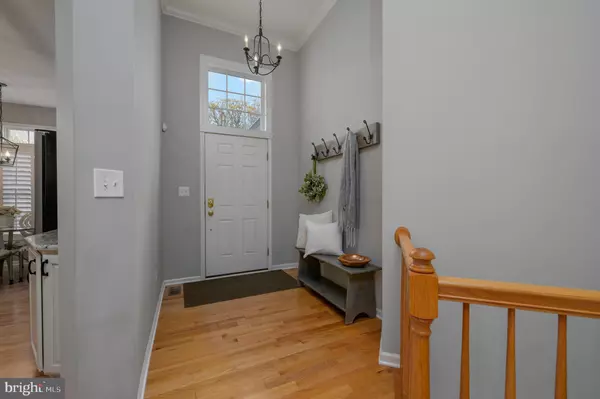For more information regarding the value of a property, please contact us for a free consultation.
Key Details
Sold Price $675,000
Property Type Single Family Home
Sub Type Detached
Listing Status Sold
Purchase Type For Sale
Square Footage 1,918 sqft
Price per Sqft $351
Subdivision Meadowview Village
MLS Listing ID NJBL2073364
Sold Date 12/03/24
Style Ranch/Rambler
Bedrooms 3
Full Baths 2
Half Baths 1
HOA Fees $225/mo
HOA Y/N Y
Abv Grd Liv Area 1,918
Originating Board BRIGHT
Year Built 2004
Annual Tax Amount $12,719
Tax Year 2023
Lot Size 5,854 Sqft
Acres 0.13
Lot Dimensions 61.00 x 96.00
Property Description
***Gated Community - PLEASE USE PARRY ROAD ENTRANCE FOR OPEN HOUSE*** MAGNIFICENT RANCHER on private lot in sought after gated community of Meadowview Village! This charming neighborhood, with it's winding streets, truly gives you the feel of an upscale European village. This sought-after ranch home design offers a bright and open floor plan. Enter through the front door with transom window into the foyer with high ceilings. Natural finish hardwood flooring in the Foyer, Kitchen, Dining Room, Great Room, hallways and Powder Room. The open concept Great Room and Dining Room with stunning columns features soaring ceilings and beautiful tall windows with plantation shutters allowing for a bright and inviting living space. The Great Room includes a beautiful marble gas fireplace and slider leading to the backyard. Updated Gourmet Kitchen offers 42" cabinets with center island and features granite countertops and custom subway tile backsplash. Also includes stainless steel appliances, large pantry and plenty of windows for light. In the back of the house, you'll find the spacious Primary Suite with it's incredible views, and features a tray ceiling, 2 closets (including 1 walk-in), Master Bath with ceramic tile floor, double sink, jacuzzi tub, and shower. Hall Bath connects to second bedroom and hallway. Around the corner is the 3rd Bedroom/Study, Powder Room and Laundry Room with washer, and dryer hook-ups, and utility tub, which leads to the 2-car garage. Off of the main living area is an open staircase that leads the enormous walkout basement with large windows and high ceilings providing a ton of storage, or just waiting to be finished! The maintenance-free deck with stairs leading down to the hardscaped patio area overlook the tranquil pond with fountain and beautiful garden area. Additional upgrades include irrigation system and $5k Kinetico water softener and drinking water purification system. Monthly association fee provides lawn care, snow removal, gated entry, clubhouse, health club, and tennis courts. All this only steps from Moorestown! Don't miss out on this spectacular home!
Location
State NJ
County Burlington
Area Cinnaminson Twp (20308)
Zoning RESIDENTIAL
Rooms
Other Rooms Living Room, Dining Room, Primary Bedroom, Bedroom 2, Kitchen, Bedroom 1
Basement Full, Unfinished
Main Level Bedrooms 3
Interior
Interior Features Primary Bath(s), Butlers Pantry, Ceiling Fan(s), Sprinkler System, Kitchen - Eat-In, Bathroom - Soaking Tub, Bathroom - Stall Shower, Bathroom - Tub Shower, Bathroom - Walk-In Shower, Carpet, Entry Level Bedroom, Floor Plan - Open, Pantry, Recessed Lighting, Walk-in Closet(s), Wood Floors
Hot Water Natural Gas
Heating Forced Air
Cooling Central A/C
Flooring Wood, Fully Carpeted, Tile/Brick
Fireplaces Number 1
Fireplaces Type Gas/Propane
Equipment Built-In Range, Dishwasher, Disposal, Built-In Microwave, Oven/Range - Gas, Refrigerator
Fireplace Y
Appliance Built-In Range, Dishwasher, Disposal, Built-In Microwave, Oven/Range - Gas, Refrigerator
Heat Source Natural Gas
Laundry Main Floor
Exterior
Parking Features Garage - Front Entry, Inside Access, Garage Door Opener
Garage Spaces 4.0
Utilities Available Cable TV
Amenities Available Tennis Courts, Club House, Exercise Room, Gated Community, Jog/Walk Path, Meeting Room, Putting Green
Water Access N
Accessibility None
Attached Garage 2
Total Parking Spaces 4
Garage Y
Building
Story 1
Foundation Concrete Perimeter
Sewer Public Sewer
Water Public
Architectural Style Ranch/Rambler
Level or Stories 1
Additional Building Above Grade, Below Grade
Structure Type Cathedral Ceilings,9'+ Ceilings,High
New Construction N
Schools
School District Cinnaminson Township Public Schools
Others
HOA Fee Include Common Area Maintenance,Lawn Maintenance,Snow Removal,All Ground Fee,Security Gate
Senior Community No
Tax ID 08-03106 04-00014
Ownership Fee Simple
SqFt Source Assessor
Special Listing Condition Standard
Read Less Info
Want to know what your home might be worth? Contact us for a FREE valuation!

Our team is ready to help you sell your home for the highest possible price ASAP

Bought with Taralyn Hendricks • Keller Williams - Main Street
Get More Information



