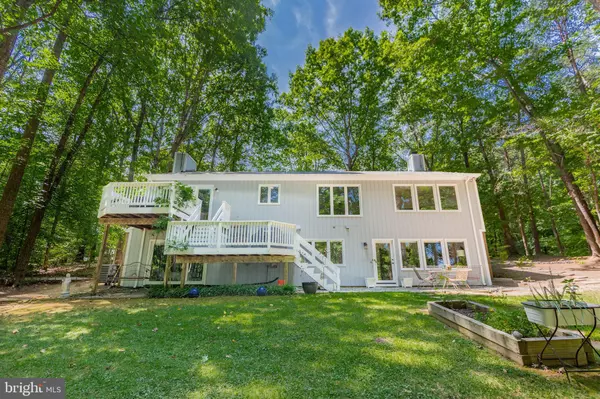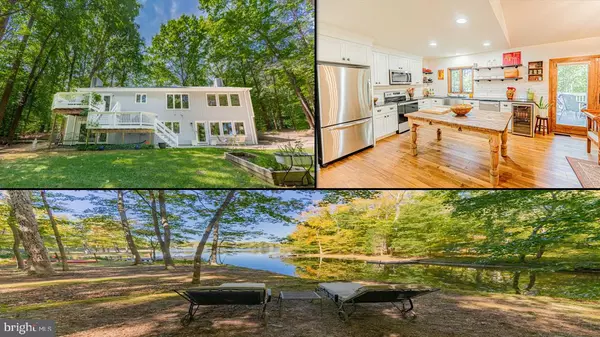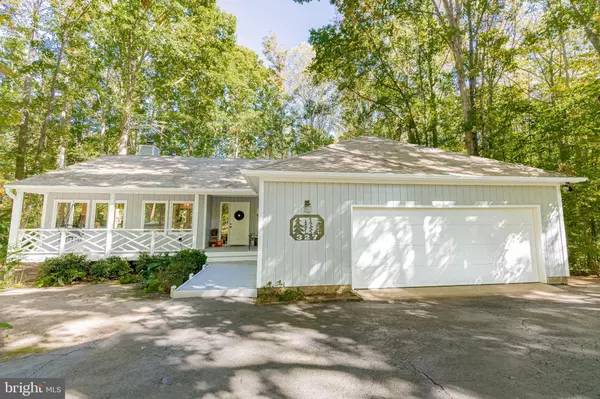For more information regarding the value of a property, please contact us for a free consultation.
Key Details
Sold Price $695,000
Property Type Single Family Home
Sub Type Detached
Listing Status Sold
Purchase Type For Sale
Square Footage 3,488 sqft
Price per Sqft $199
Subdivision Lake Land Or
MLS Listing ID VACV2006424
Sold Date 12/05/24
Style Raised Ranch/Rambler,Ranch/Rambler,Contemporary
Bedrooms 4
Full Baths 2
Half Baths 1
HOA Fees $136/ann
HOA Y/N Y
Abv Grd Liv Area 1,744
Originating Board BRIGHT
Year Built 1985
Annual Tax Amount $2,975
Tax Year 2022
Lot Size 1.492 Acres
Acres 1.49
Property Description
Stunning Lakefront home with over 3400 square feet & on 1.49 acres in beautiful Lake Land Or! This amazing home shows like a New MODEL HOME! 2024 New Roof! New Hot Water Heater & home was fully renovated in 2021 to include: New HVAC, Nest Thermometer, New Cabinets, Open Shelving, New Light Fixtures, Granite & Quartz countertops, New Flooring to include Acacia Wood Floors, Tile & LVP, 3 New artisan handcrafted Interior Doors, New toilets, vanities, Stainless Steel Appliances plus a stylish Stainless Farm Sink & Faucet, under the counter Wine Cooler & a Reverse Osmosis water system. Home was professionally painted inside & out - Open Floor Plan to see the Lake from almost every room! Owner's suite to include walk-out level lakeside, large primary bath with Jacuzzi Tub & separate Tiled Shower, Double Vanities & large walk-in Closets. STORAGE - STORAGE EVERYWHERE!! Several built-in storage areas in the Oversized garage, under the stairs & connecting to other closets. Basement Recreation Room features free standing wood stove with brick surround - for those chilly winter nights. 2 additional bedrooms (one is currently being used an exercise room) facing the Lake. Outside you will find 2 tier deck leading to the backyard patio area, nice mature trees, landscaping, covered woodshed, walkway to the Lake with a quaint bridge leading to the peaceful water's edge. Enjoy fishing from your 140 feet of shoreline on 3 combined lots - total 1.49 acres of your very own waterfront. Enjoy Smore's at your relaxing fire pit after a day on the water with your guests. With the mature trees & lakeside surrounding this home - it truly feels like your own private oasis! Resort style lake life is waiting for you to enjoy. THIS AMAZING PROPERTY IS DEFINITELY A " MUST SEE NOW "! Check out the Attached Feature Page for renovation details. This is TRULY A "TURNKEY" HOME!
Lake Land 'Or offers 2 Sandy Beaches, 2 Clubhouses, Playgrounds, Basketball, Tennis, Fishing, Swimming, 2 in ground Pools, Archery, fenced dog park, campground, Skeet Shoot range too! Lake Land Or has 2 Lakes & 16 Ponds! Located just off I-95 between Ashland & Fredericksburg, perfect for your Vaca Home or Retire at the Lake! Close to Shopping, YMCA, Winery, Golf, Farmer's Market, Caroline Community Theater, Library, Kings Dominion & Meadow Event & the New KALAHARI WATER PARK! Lake Land 'Or is One of Caroline County's Best Kept Secrets!
Location
State VA
County Caroline
Zoning R1
Rooms
Other Rooms Living Room, Dining Room, Primary Bedroom, Bedroom 2, Bedroom 4, Kitchen, Game Room, Family Room, Foyer, Laundry, Bathroom 2, Bathroom 3, Bonus Room, Primary Bathroom, Half Bath
Basement Daylight, Full, Connecting Stairway, Fully Finished, Interior Access, Rear Entrance, Walkout Level, Windows
Main Level Bedrooms 1
Interior
Interior Features Attic, Built-Ins, Butlers Pantry, Central Vacuum, Combination Kitchen/Dining, Entry Level Bedroom, Family Room Off Kitchen, Floor Plan - Open, Kitchen - Gourmet, Pantry, Primary Bath(s), Recessed Lighting, Bathroom - Soaking Tub, Sprinkler System, Upgraded Countertops, Walk-in Closet(s), Water Treat System, Wood Floors, Stove - Wood
Hot Water Electric
Cooling Central A/C
Flooring Hardwood, Ceramic Tile
Fireplaces Number 1
Fireplaces Type Gas/Propane, Mantel(s)
Equipment Built-In Microwave, Central Vacuum, Dishwasher, Dryer, Refrigerator, Stainless Steel Appliances, Stove, Washer, Water Heater
Fireplace Y
Appliance Built-In Microwave, Central Vacuum, Dishwasher, Dryer, Refrigerator, Stainless Steel Appliances, Stove, Washer, Water Heater
Heat Source Electric, Wood
Exterior
Exterior Feature Deck(s), Porch(es)
Parking Features Garage - Front Entry, Inside Access, Oversized, Garage Door Opener
Garage Spaces 5.0
Utilities Available Cable TV Available, Electric Available, Propane
Amenities Available Basketball Courts, Beach, Boat Ramp, Club House, Common Grounds, Exercise Room, Gated Community, Lake, Picnic Area, Pool - Outdoor, Tennis Courts, Tot Lots/Playground, Water/Lake Privileges
Water Access Y
Water Access Desc Boat - Powered,Canoe/Kayak,Fishing Allowed,Private Access,Sail,Swimming Allowed,Waterski/Wakeboard
View Lake, Panoramic
Roof Type Shingle,Asphalt
Accessibility None
Porch Deck(s), Porch(es)
Attached Garage 2
Total Parking Spaces 5
Garage Y
Building
Lot Description Corner, Landscaping, Partly Wooded, Private, Trees/Wooded
Story 2
Foundation Block
Sewer On Site Septic, Septic < # of BR
Water Public
Architectural Style Raised Ranch/Rambler, Ranch/Rambler, Contemporary
Level or Stories 2
Additional Building Above Grade, Below Grade
Structure Type Dry Wall,Cathedral Ceilings
New Construction N
Schools
Elementary Schools Lewis And Clark
Middle Schools Caroline
High Schools Caroline
School District Caroline County Public Schools
Others
HOA Fee Include Management,Pier/Dock Maintenance,Pool(s),Reserve Funds,Road Maintenance,Security Gate
Senior Community No
Tax ID 51A5-1-140
Ownership Fee Simple
SqFt Source Estimated
Acceptable Financing FHA, Cash, Conventional, USDA, VA, VHDA
Listing Terms FHA, Cash, Conventional, USDA, VA, VHDA
Financing FHA,Cash,Conventional,USDA,VA,VHDA
Special Listing Condition Standard
Read Less Info
Want to know what your home might be worth? Contact us for a FREE valuation!

Our team is ready to help you sell your home for the highest possible price ASAP

Bought with NON MEMBER • Non Subscribing Office
Get More Information



