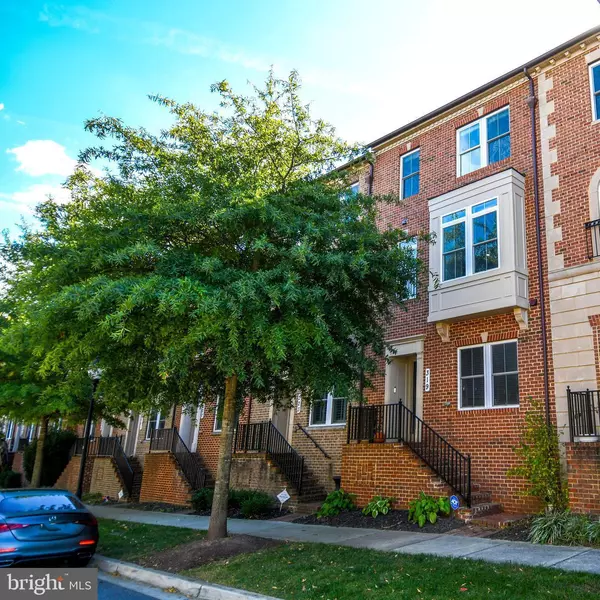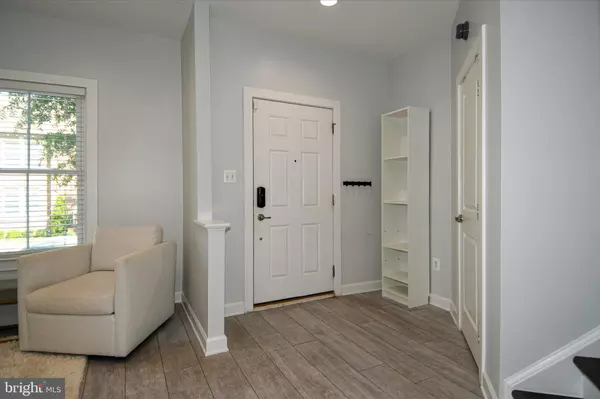For more information regarding the value of a property, please contact us for a free consultation.
Key Details
Sold Price $742,000
Property Type Townhouse
Sub Type Interior Row/Townhouse
Listing Status Sold
Purchase Type For Sale
Square Footage 2,961 sqft
Price per Sqft $250
Subdivision Watkins Mill Town Center
MLS Listing ID MDMC2151746
Sold Date 12/02/24
Style Traditional
Bedrooms 4
Full Baths 3
Half Baths 2
HOA Fees $103/mo
HOA Y/N Y
Abv Grd Liv Area 2,961
Originating Board BRIGHT
Year Built 2013
Annual Tax Amount $7,598
Tax Year 2024
Lot Size 1,190 Sqft
Acres 0.03
Property Description
MUST SEE!! 4 LEVEL 4 BEDROOM 3 FULL/2 HALF BATH TOWNHOME TOTALING 2,961 SQ FT IN SOUGHT AFTER WATKINS TOWN MILL CENTER COMMUNITY! MAIN LEVEL HAS UPDATED CHARMING FAMILY ROOM , CLOSETS, POWDER ROOM AND DOOR ACCESS TO EXTERIOR 2 CAR GARAGE. UPPER 1 LEVEL OFFERS CUSTOM BUILT KITCHEN W/ EXQUISITE UPGRADES. BUILT-IN SHELVES, UPGRADED CABINETS, SS APPLIANCES, 5 BURNER GAS STOVE RANGE, POWERFUL HOOD RANGE, BUILT IN MICROWAVE, HUGE ISLAND WITH SINK , DISHWASHER AND QUARTZ COUNTER TOPS AND SIDES. GORGEOUS SUBWAY TILE BACKSPLASH. LVP THROUGHOUT, RECESSED LIGHTING! LIVING ROOM HAS DOOR ACCESS TO UPPER LEVEL 1 DECK, DINING ROOM HAS PLANTATION SHUTTERS. UPPER LEVEL 2 HAS PRIMARY EN-SUITE WITH TRAY CEILINGS, LIGHTED CEILING FAN, RECESSED LIGHTING AND 2 WALK-IN CLOSETS WITH BUILT-IN CABINETS AND DRAWERS. UPDATED PRIMARY BATHROOM HAS DUAL SINK VANITY, QUARTZ COUNTER TOP, WALK-IN SHOWER WITH UPDATED TILES AND SEPARATE TUB! 2 ADDITIONAL BEDROOMS, HALLWAY BATHROOM W/ TUB SHOWER AND LAUNDRY CLOSET. UPPER LEVEL 3 HAS AN ADDITIONAL EN-SUITE WITH LIGHTED CEILING FAN, ATTACHED BATHROOM W/ TUB SHOWER AND DOOR ACCESS TO UPPER LEVEL 2 DECK! CLOSE TO SHOPS, RESTAURANTS AND 270!
Location
State MD
County Montgomery
Zoning MXD
Rooms
Other Rooms Living Room, Dining Room, Primary Bedroom, Bedroom 2, Bedroom 3, Kitchen, Family Room, Primary Bathroom
Interior
Interior Features Bathroom - Soaking Tub, Bathroom - Tub Shower, Bathroom - Walk-In Shower, Built-Ins, Breakfast Area, Carpet, Ceiling Fan(s), Family Room Off Kitchen, Floor Plan - Open, Kitchen - Eat-In, Kitchen - Island, Kitchen - Table Space, Primary Bath(s), Pantry, Recessed Lighting, Upgraded Countertops, Walk-in Closet(s), Window Treatments
Hot Water Natural Gas
Heating Forced Air
Cooling Ceiling Fan(s), Central A/C
Flooring Carpet, Ceramic Tile, Luxury Vinyl Plank
Fireplaces Number 1
Equipment Built-In Microwave, Dishwasher, Disposal, Dryer, Icemaker, Oven/Range - Gas, Refrigerator, Stainless Steel Appliances, Washer, Water Heater
Fireplace Y
Window Features Double Pane
Appliance Built-In Microwave, Dishwasher, Disposal, Dryer, Icemaker, Oven/Range - Gas, Refrigerator, Stainless Steel Appliances, Washer, Water Heater
Heat Source Natural Gas
Laundry Dryer In Unit, Washer In Unit, Upper Floor
Exterior
Exterior Feature Deck(s)
Parking Features Garage - Rear Entry, Inside Access
Garage Spaces 2.0
Amenities Available Club House, Common Grounds, Community Center, Exercise Room, Fitness Center, Jog/Walk Path, Pool - Outdoor, Tennis Courts, Tot Lots/Playground, Swimming Pool
Water Access N
Roof Type Architectural Shingle
Accessibility None
Porch Deck(s)
Attached Garage 2
Total Parking Spaces 2
Garage Y
Building
Story 4
Foundation Slab
Sewer Public Sewer
Water Public
Architectural Style Traditional
Level or Stories 4
Additional Building Above Grade, Below Grade
Structure Type 9'+ Ceilings,Dry Wall
New Construction N
Schools
Elementary Schools Brown Station
Middle Schools Lakelands Park
High Schools Quince Orchard
School District Montgomery County Public Schools
Others
HOA Fee Include Health Club,Parking Fee,Pool(s),Snow Removal,Trash
Senior Community No
Tax ID 160903597314
Ownership Fee Simple
SqFt Source Assessor
Special Listing Condition Standard
Read Less Info
Want to know what your home might be worth? Contact us for a FREE valuation!

Our team is ready to help you sell your home for the highest possible price ASAP

Bought with Weiming Qi • Weichert, REALTORS
Get More Information



