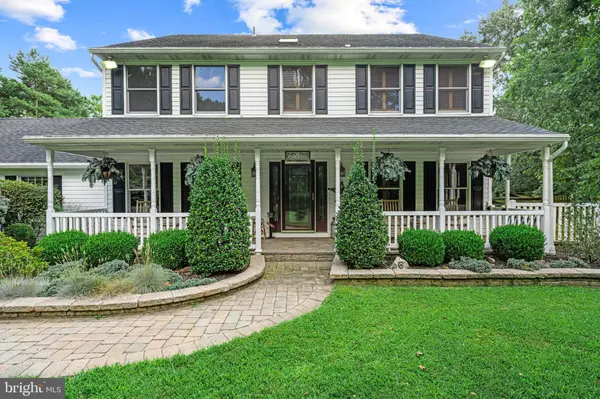For more information regarding the value of a property, please contact us for a free consultation.
Key Details
Sold Price $1,600,000
Property Type Single Family Home
Sub Type Detached
Listing Status Sold
Purchase Type For Sale
Square Footage 4,036 sqft
Price per Sqft $396
Subdivision None Available
MLS Listing ID NJBL2070980
Sold Date 12/04/24
Style Colonial
Bedrooms 4
Full Baths 2
Half Baths 1
HOA Y/N N
Abv Grd Liv Area 2,736
Originating Board BRIGHT
Year Built 1988
Annual Tax Amount $16,466
Tax Year 2023
Lot Size 25.280 Acres
Acres 25.28
Lot Dimensions 0.00 x 0.00
Property Description
Introducing a remarkable residence at 276 Forked Neck Road in Shamong, NJ. This expansive home offers a generous 4 bedrooms, 2.5 bathrooms, and an impressive 4036 square feet of living space, situated on a vast lot spanning almost 26 acres.
Step inside to discover a home designed for comfort and elegance. The interior is adorned with wood flooring, new kitchen, 4 bedrooms, 2.5 baths, 2 car garage, finished spacious basement providing additional storage and recreational potential. A fireplace adds a touch of warmth and sophistication to the living space, creating a cozy ambiance for gatherings.
The property boasts ample parking, making hosting guests a breeze. Outside, a pristine pool awaits, offering a private oasis for relaxation and recreation. Embrace the serenity of waterfront living, with captivating views and direct access to the lake, perfect for outdoor enjoyment and entertaining.
This home presents a rare opportunity to experience luxurious living in a tranquil setting. With its spacious layout and impressive amenities, 276 Forked Neck Road is an ideal retreat for those seeking a sophisticated lifestyle. Don't miss the chance to make this stunning property your own. Experience the epitome of comfort, style, and leisure in this remarkable Shamong residence.
Location
State NJ
County Burlington
Area Shamong Twp (20332)
Zoning P
Rooms
Other Rooms Living Room, Dining Room, Primary Bedroom, Bedroom 2, Bedroom 3, Bedroom 4, Kitchen, Family Room, Foyer, Sun/Florida Room, Exercise Room, Laundry, Recreation Room, Storage Room, Utility Room, Primary Bathroom, Full Bath, Half Bath
Basement Full, Outside Entrance, Fully Finished
Interior
Interior Features Primary Bath(s), Kitchen - Island, Butlers Pantry, Skylight(s), Ceiling Fan(s), Stove - Wood, Water Treat System, Wet/Dry Bar, Intercom, Dining Area, Attic, Bar, Breakfast Area, Carpet, Family Room Off Kitchen, Kitchen - Gourmet, Bathroom - Soaking Tub, Bathroom - Stall Shower, Bathroom - Tub Shower, Upgraded Countertops, Walk-in Closet(s)
Hot Water Oil
Heating Hot Water
Cooling Central A/C
Flooring Wood, Fully Carpeted, Tile/Brick
Fireplaces Number 1
Equipment Oven - Self Cleaning, Dishwasher, Energy Efficient Appliances
Fireplace Y
Window Features Energy Efficient
Appliance Oven - Self Cleaning, Dishwasher, Energy Efficient Appliances
Heat Source Oil
Laundry Main Floor
Exterior
Exterior Feature Patio(s), Porch(es)
Parking Features Additional Storage Area, Garage - Side Entry, Garage Door Opener, Inside Access, Oversized
Garage Spaces 12.0
Pool Gunite, Filtered, Fenced, In Ground, Pool/Spa Combo, Solar Heated
Water Access Y
Water Access Desc Private Access
View Pond, Trees/Woods
Roof Type Shingle
Accessibility None
Porch Patio(s), Porch(es)
Attached Garage 2
Total Parking Spaces 12
Garage Y
Building
Lot Description Irregular, Trees/Wooded, Pond
Story 2
Foundation Brick/Mortar
Sewer On Site Septic
Water Well
Architectural Style Colonial
Level or Stories 2
Additional Building Above Grade, Below Grade
New Construction N
Schools
Elementary Schools Indian Mills E.S.
Middle Schools Indian Mills Memorial School
High Schools Seneca H.S.
School District Shamong Township Public Schools
Others
Senior Community No
Tax ID 32-00035 01-00009
Ownership Fee Simple
SqFt Source Estimated
Horse Property Y
Special Listing Condition Standard
Read Less Info
Want to know what your home might be worth? Contact us for a FREE valuation!

Our team is ready to help you sell your home for the highest possible price ASAP

Bought with Margaret Willwerth • Century 21 Alliance-Medford
Get More Information



