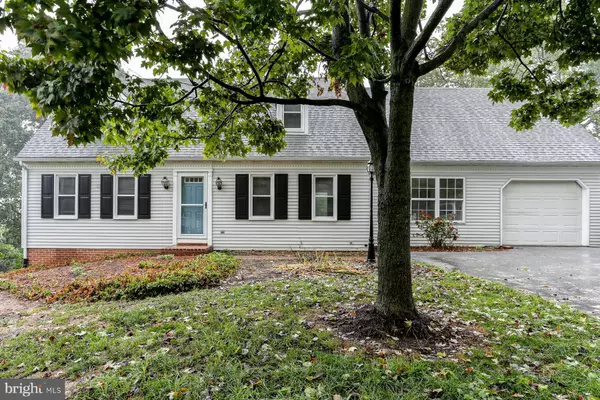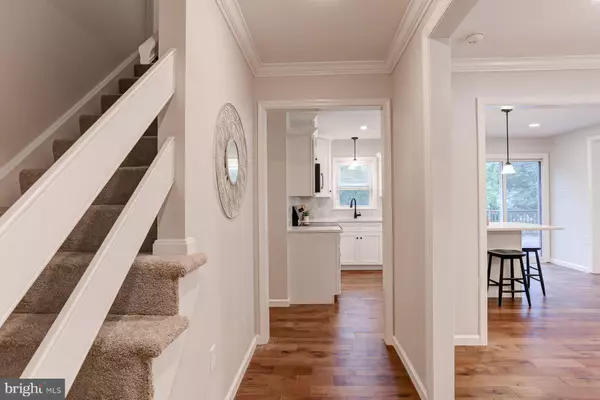For more information regarding the value of a property, please contact us for a free consultation.
Key Details
Sold Price $386,000
Property Type Single Family Home
Sub Type Detached
Listing Status Sold
Purchase Type For Sale
Square Footage 1,910 sqft
Price per Sqft $202
Subdivision West Hempfield Twp
MLS Listing ID PALA2059198
Sold Date 12/04/24
Style Cape Cod
Bedrooms 3
Full Baths 2
Half Baths 1
HOA Y/N N
Abv Grd Liv Area 1,560
Originating Board BRIGHT
Year Built 1985
Annual Tax Amount $3,994
Tax Year 2024
Lot Size 0.340 Acres
Acres 0.34
Property Description
This beautifully remodeled WEST HEMPFIELD cape is ready for you to enjoy. When you enter this home, you see the gleaming wood flooring that covers the dining room, kitchen, halls and powder room too! The open floor plan is great for entertaining either guests or family! The newly remodeled kitchen features gleaming white cabinetry and quartz countertops, accenting the stainless appliances. The island provides additional storage and seating. The primary bedroom is spacious and is adjoined by a primary bath with a roomy tile shower and plank tile flooring. The double bowl vanity is spacious was well. The 2nd and 3rd dedrooms are on the upper level and are roomy with large closets too. The second bath splits these bedrooms and offers tile shower and tub too! The lower level enters into a family room with propane fireplace and patio doors that lead to the rear yard that is mostly fenced. There is also ample storage in the basement area as well. Standing on the multi level deck you get to look over the terraced yard that is mostly fenced in. The extra wide paved driveway can fit 6 cars easily so parking is a breeze.
Make sure you call about this great home today!
Location
State PA
County Lancaster
Area West Hempfield Twp (10530)
Zoning RESIDENTIAL
Rooms
Other Rooms Living Room, Dining Room, Primary Bedroom, Bedroom 3, Kitchen, Family Room, Bedroom 1, Bathroom 1, Primary Bathroom, Half Bath
Basement Daylight, Partial, Improved, Partially Finished, Rear Entrance, Walkout Level, Water Proofing System
Main Level Bedrooms 1
Interior
Interior Features Bathroom - Walk-In Shower, Breakfast Area, Carpet, Ceiling Fan(s), Crown Moldings, Entry Level Bedroom, Floor Plan - Open, Kitchen - Eat-In, Kitchen - Island, Kitchen - Table Space, Recessed Lighting, Upgraded Countertops, Wood Floors
Hot Water Electric
Heating Heat Pump - Electric BackUp
Cooling Central A/C
Flooring Engineered Wood, Carpet, Ceramic Tile
Fireplaces Number 1
Fireplaces Type Gas/Propane
Equipment Built-In Microwave, Built-In Range, Dishwasher, Oven/Range - Electric, Stainless Steel Appliances
Fireplace Y
Window Features Double Hung,Insulated
Appliance Built-In Microwave, Built-In Range, Dishwasher, Oven/Range - Electric, Stainless Steel Appliances
Heat Source Electric
Laundry Lower Floor
Exterior
Exterior Feature Deck(s)
Parking Features Garage - Front Entry, Garage Door Opener
Garage Spaces 7.0
Fence Wood
Water Access N
Roof Type Architectural Shingle,Composite
Street Surface Black Top
Accessibility 2+ Access Exits
Porch Deck(s)
Road Frontage Boro/Township
Attached Garage 1
Total Parking Spaces 7
Garage Y
Building
Lot Description Front Yard, Rear Yard, Road Frontage, SideYard(s)
Story 1.5
Foundation Block
Sewer Public Sewer
Water Public
Architectural Style Cape Cod
Level or Stories 1.5
Additional Building Above Grade, Below Grade
Structure Type Dry Wall
New Construction N
Schools
Elementary Schools Mountville
Middle Schools Centerville
High Schools Hempfield
School District Hempfield
Others
Senior Community No
Tax ID 300-30403-0-0000
Ownership Fee Simple
SqFt Source Estimated
Acceptable Financing Cash, Conventional, FHA, VA
Horse Property N
Listing Terms Cash, Conventional, FHA, VA
Financing Cash,Conventional,FHA,VA
Special Listing Condition Standard
Read Less Info
Want to know what your home might be worth? Contact us for a FREE valuation!

Our team is ready to help you sell your home for the highest possible price ASAP

Bought with Heather Mellinger • Iron Valley Real Estate of Lancaster
Get More Information



