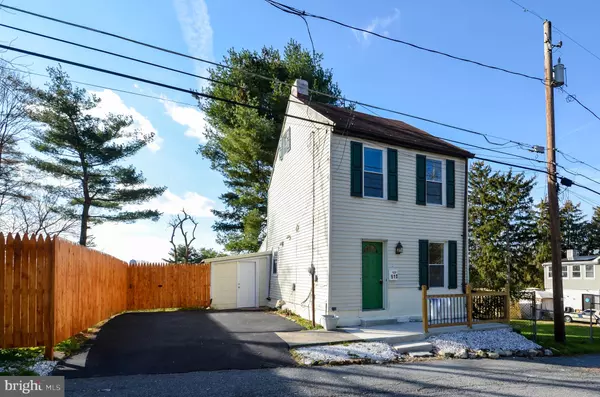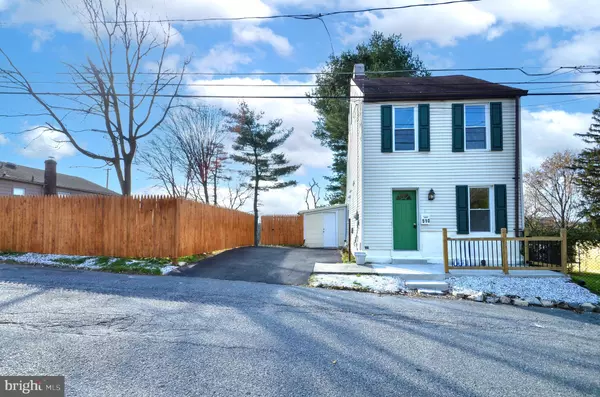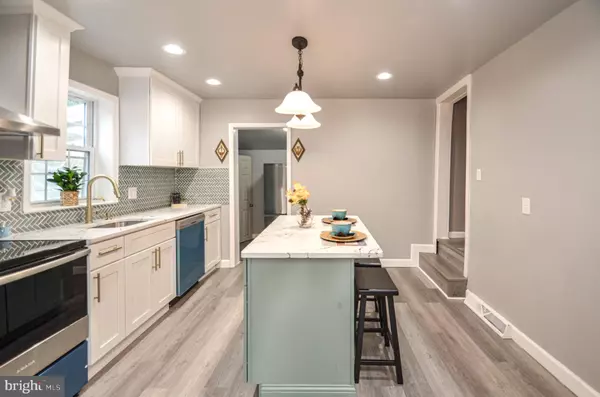For more information regarding the value of a property, please contact us for a free consultation.
Key Details
Sold Price $245,000
Property Type Single Family Home
Sub Type Detached
Listing Status Sold
Purchase Type For Sale
Square Footage 1,150 sqft
Price per Sqft $213
Subdivision None Available
MLS Listing ID PALH2008782
Sold Date 12/06/24
Style Other
Bedrooms 3
Full Baths 2
HOA Y/N N
Abv Grd Liv Area 1,150
Originating Board BRIGHT
Year Built 1880
Annual Tax Amount $2,263
Tax Year 2023
Lot Size 5,249 Sqft
Acres 0.12
Property Description
Your search ends here! This fabulous home has it all! Renovated from top to bottom there is nothing to do but move in! Upgrades include all new windows, central ac, updated electrical and plumbing, all new flooring, brand new kitchen and baths, fixtures and paint. The open concept floor plan welcomes you with a seamless flow of LVP flooring throughout the first floor. From the sun-filled living room, into the stunning kitchen complete with Quartz countertops, herringbone style backsplash with matching center island, new stainless steel appliances, new fixtures and pendant lighting. Further, there is a lovely family room or dining room accented with a cozy wood stove, and access into the backyard. Completing main level is convenient laundry room and adjoining bathroom, updated with a teal Spanish tile flooring. Upstairs, the second floor is showcased with a beautiful master bedroom suite, Barn door, and brand new bathroom with the matching teal Spanish tile floor, and a tiled stand in shower. Additionally, there is another bedroom, and a walk up attic serving as a third bedroom. The updates continue outside where you will enjoy a private yard with a brand new fence, attached storage that could be used as a barn or shed, a new front porch with wood and iron railing, new poured cement back patio and a new blacktop driveway to accommodate 2 cars. Located on a low traffic street with a suburban feel yet still minutes from major routes, shopping, entertainment and more! The lot next to 510 N Dauphin St will be sold with the property for an extra $23,000.
Location
State PA
County Lehigh
Area Allentown City (12302)
Zoning RES
Rooms
Basement Full
Interior
Hot Water Electric
Heating Wood Burn Stove, Forced Air
Cooling Central A/C
Heat Source Electric, Oil
Exterior
Water Access N
Accessibility None
Garage N
Building
Story 1.5
Foundation Other
Sewer Public Sewer
Water Public
Architectural Style Other
Level or Stories 1.5
Additional Building Above Grade
New Construction N
Schools
School District Allentown
Others
Senior Community No
Tax ID 640765544744001
Ownership Fee Simple
SqFt Source Estimated
Special Listing Condition Standard
Read Less Info
Want to know what your home might be worth? Contact us for a FREE valuation!

Our team is ready to help you sell your home for the highest possible price ASAP

Bought with Non Subscribing Member • Non Subscribing Office
Get More Information



