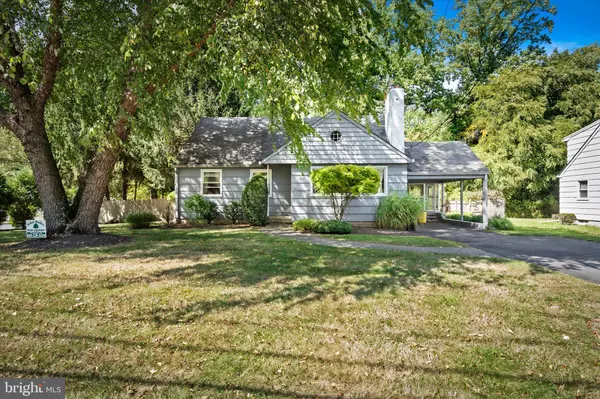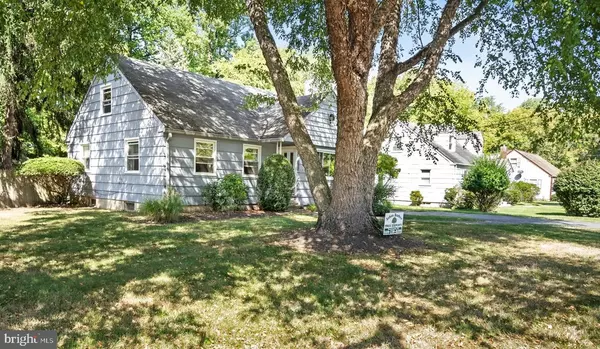For more information regarding the value of a property, please contact us for a free consultation.
Key Details
Sold Price $350,000
Property Type Single Family Home
Sub Type Detached
Listing Status Sold
Purchase Type For Sale
Square Footage 1,452 sqft
Price per Sqft $241
Subdivision Parkway Village
MLS Listing ID NJME2048650
Sold Date 12/11/24
Style Cape Cod
Bedrooms 3
Full Baths 1
Half Baths 1
HOA Y/N N
Abv Grd Liv Area 1,452
Originating Board BRIGHT
Year Built 1950
Annual Tax Amount $7,046
Tax Year 2023
Lot Size 0.380 Acres
Acres 0.38
Lot Dimensions 100.96 x 163.80
Property Description
Welcome to this well-maintained home in the heart of Ewing, NJ. The large corner lot is situated close to The College of New Jersey (TCNJ), perfect for faculty, students, or anyone looking to enjoy the vibrant community of Ewing with close access to dining, shopping, Rt. 95, Rt. 295, TTN airport and Septa train to Philly.
Upon entry, you're greeted by a spacious living room with bamboo floors, custom fireplace mantle w/matching crown molding, brick wall and large windows that provide ample natural light, creating a warm and inviting ambiance. The updated kitchen boasts modern appliances and a dining area. Adequate sized main level bathroom has been tastefully updated and features a jet-spa tub. Main level has 2 bedrooms with the primary bedroom large enough for a loveseat. The upstairs third bedroom spans the length of the house presenting options like a connected office/studio or even a fourth bedroom. The full basement is dry, partially finished and ready for your imagination with its own heating zone, easy access to the newer, well-maintained mechanicals and a comfortably sized half bath.
Outside the expansive, lush backyard offers endless possibilities. The large, low deck with built in seating overlooks a Japanese maple tree and provides a great space for gatherings, while the fenced yard offers privacy and a safe area for children or pets to play. Other exterior features include a screened-in porch, car port and guarded clutter-free gutters with a transferable warranty. Although this property could use a few updates, its desirable location, quality build and promising layout make it a great house. Move-in ready, seller will obtain a CO... Schedule a showing today!
Location
State NJ
County Mercer
Area Ewing Twp (21102)
Zoning R-1
Rooms
Other Rooms Bedroom 2, Bedroom 3, Bedroom 1, Recreation Room, Bathroom 1, Bathroom 2
Basement Full, Heated, Partially Finished, Windows
Main Level Bedrooms 2
Interior
Interior Features Bathroom - Jetted Tub, Ceiling Fan(s), Crown Moldings, Kitchen - Eat-In
Hot Water Natural Gas
Heating Baseboard - Hot Water
Cooling Window Unit(s), Ceiling Fan(s)
Fireplaces Number 1
Fireplaces Type Brick, Non-Functioning
Equipment Dishwasher, Dryer, Extra Refrigerator/Freezer, Oven/Range - Electric, Washer, Water Heater
Fireplace Y
Window Features Double Hung
Appliance Dishwasher, Dryer, Extra Refrigerator/Freezer, Oven/Range - Electric, Washer, Water Heater
Heat Source Natural Gas
Laundry Basement
Exterior
Exterior Feature Deck(s), Enclosed, Porch(es)
Garage Spaces 5.0
Fence Wood
Utilities Available Cable TV Available, Phone Available
Water Access N
Roof Type Asphalt
Street Surface Black Top
Accessibility None
Porch Deck(s), Enclosed, Porch(es)
Total Parking Spaces 5
Garage N
Building
Lot Description Corner
Story 2
Foundation Block
Sewer Public Sewer
Water Public
Architectural Style Cape Cod
Level or Stories 2
Additional Building Above Grade, Below Grade
New Construction N
Schools
School District Ewing Township Public Schools
Others
Pets Allowed Y
Senior Community No
Tax ID 02-00367-00014
Ownership Fee Simple
SqFt Source Assessor
Acceptable Financing Cash, FHA, Conventional, VA
Horse Property N
Listing Terms Cash, FHA, Conventional, VA
Financing Cash,FHA,Conventional,VA
Special Listing Condition Standard
Pets Allowed No Pet Restrictions
Read Less Info
Want to know what your home might be worth? Contact us for a FREE valuation!

Our team is ready to help you sell your home for the highest possible price ASAP

Bought with Sarah Watson • Keller Williams Premier
Get More Information



