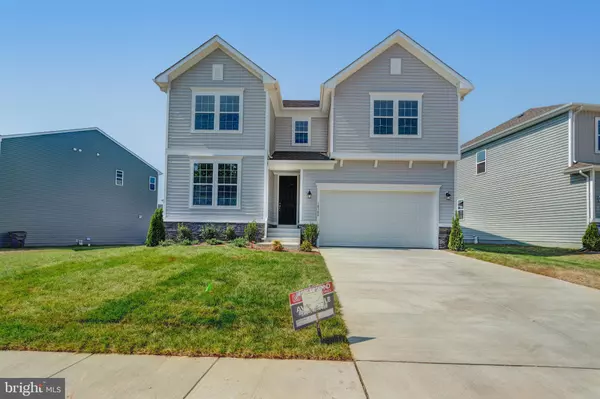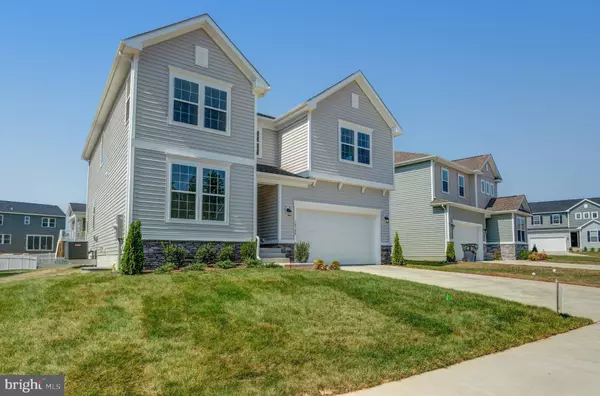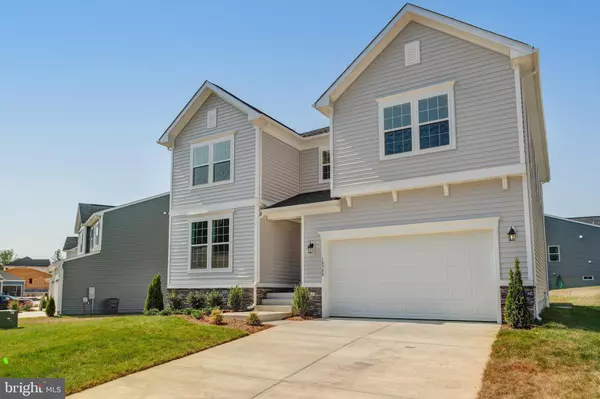For more information regarding the value of a property, please contact us for a free consultation.
Key Details
Sold Price $549,999
Property Type Single Family Home
Sub Type Detached
Listing Status Sold
Purchase Type For Sale
Square Footage 3,477 sqft
Price per Sqft $158
Subdivision Pendleton
MLS Listing ID VACV2005492
Sold Date 12/13/24
Style Colonial,Traditional
Bedrooms 4
Full Baths 4
HOA Fees $61/qua
HOA Y/N Y
Abv Grd Liv Area 2,800
Originating Board BRIGHT
Year Built 2024
Tax Year 2023
Lot Size 8,501 Sqft
Acres 0.2
Property Description
The main floor of the Coronado floor plan provides spaces for working and entertaining. Just off the entry are a bedroom & Full bathroom. At the back of the home, enjoy an open great room, dining room and kitchen with sunroom,complete with center island and walk-in pantry off the mudroom. Three bedrooms, a generous loft, a laundry and two baths are located upstairs. The Downstairs basement is carpeted with a full bathroom and room to have a future bedroom. Also, a stairway out the side to the back yard.A must see !
Location
State VA
County Caroline
Zoning R
Rooms
Basement Daylight, Partial, Partially Finished, Space For Rooms, Sump Pump, Walkout Stairs
Main Level Bedrooms 1
Interior
Interior Features Carpet, Entry Level Bedroom, Family Room Off Kitchen, Floor Plan - Open, Formal/Separate Dining Room, Kitchen - Gourmet, Kitchen - Island, Pantry, Primary Bath(s), Recessed Lighting, Bathroom - Stall Shower, Upgraded Countertops, Walk-in Closet(s)
Hot Water Electric
Heating Heat Pump(s), Programmable Thermostat
Cooling Programmable Thermostat
Flooring Luxury Vinyl Plank, Partially Carpeted
Equipment Air Cleaner, Built-In Microwave, Cooktop, Dishwasher, Disposal, Icemaker, Oven - Wall, Range Hood, Refrigerator, Stainless Steel Appliances, Water Dispenser
Fireplace N
Window Features Atrium,Energy Efficient,Low-E,Screens
Appliance Air Cleaner, Built-In Microwave, Cooktop, Dishwasher, Disposal, Icemaker, Oven - Wall, Range Hood, Refrigerator, Stainless Steel Appliances, Water Dispenser
Heat Source Electric
Laundry Upper Floor
Exterior
Parking Features Garage - Front Entry, Garage Door Opener
Garage Spaces 4.0
Amenities Available Jog/Walk Path, Pool - Outdoor, Swimming Pool, Tot Lots/Playground
Water Access N
Roof Type Architectural Shingle
Accessibility None
Attached Garage 2
Total Parking Spaces 4
Garage Y
Building
Lot Description Level, Rear Yard
Story 3
Foundation Other
Sewer Public Sewer
Water Public
Architectural Style Colonial, Traditional
Level or Stories 3
Additional Building Above Grade, Below Grade
Structure Type 9'+ Ceilings,Dry Wall
New Construction Y
Schools
School District Caroline County Public Schools
Others
HOA Fee Include Snow Removal,Trash
Senior Community No
Tax ID NO TAX RECORD
Ownership Fee Simple
SqFt Source Estimated
Special Listing Condition Standard
Read Less Info
Want to know what your home might be worth? Contact us for a FREE valuation!

Our team is ready to help you sell your home for the highest possible price ASAP

Bought with NON MEMBER • Non Subscribing Office
Get More Information



