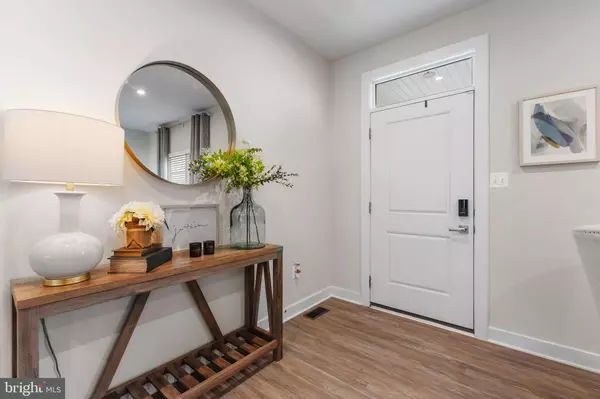For more information regarding the value of a property, please contact us for a free consultation.
Key Details
Sold Price $575,000
Property Type Single Family Home
Sub Type Detached
Listing Status Sold
Purchase Type For Sale
Square Footage 3,574 sqft
Price per Sqft $160
Subdivision Snowden Bridge
MLS Listing ID VAFV2021722
Sold Date 12/12/24
Style Colonial
Bedrooms 4
Full Baths 3
Half Baths 1
HOA Fees $153/mo
HOA Y/N Y
Abv Grd Liv Area 2,801
Originating Board BRIGHT
Year Built 2021
Annual Tax Amount $2,377
Tax Year 2022
Lot Size 7,405 Sqft
Acres 0.17
Property Description
Welcome to your dream home! This pristine 4-bedroom, 3.5-bathroom property in Snowden Bridge offers modern living in a peaceful and friendly neighborhood. As you step through the front door, you're greeted by an inviting foyer leading to a formal living area, perfect for welcoming guests. Just beyond, the cozy family room opens up to a gourmet kitchen designed for both function and flair.
The kitchen is a true showstopper, boasting elegant white cabinetry with gold accents, complemented by stunning pendant lights over a spacious island—ideal for entertaining. With two generous pantries, you'll have all the storage space you need. The eat-in kitchen offers easy access to the back deck, perfect for grilling or unwinding in the fresh air.
Also on the main level, you'll find a private office, a chic half-bath, and a convenient mudroom right off the garage entrance. The beautifully finished flooring throughout adds a touch of luxury to every room.
Upstairs, the expansive master suite is your personal retreat. With two walk-in closets and a serene en-suite bathroom featuring dual vanities, a separate shower, and a water closet, this space is perfect for relaxation. The upper level also includes three spacious secondary bedrooms. One bedroom features its own full bath and walk-in closet, while the other two share a hallway bath with dual sinks and a tub-shower combo.
The finished lower level is a true entertainer's paradise or the ultimate getaway for family fun. Whether you want to create a home gym, second office, bar area, or media room, this space offers endless possibilities. There's also ample storage for all your needs.
From its thoughtful design to its flawless finishes, this home has everything you need to live, work, and entertain in style.
Love where you live – and make this stunning Snowden Bridge property your forever home!
Location
State VA
County Frederick
Zoning R4
Rooms
Basement Interior Access
Interior
Interior Features Bathroom - Tub Shower, Bathroom - Walk-In Shower, Breakfast Area, Carpet, Ceiling Fan(s), Combination Kitchen/Living, Dining Area, Family Room Off Kitchen, Floor Plan - Traditional, Floor Plan - Open, Kitchen - Eat-In, Kitchen - Island, Recessed Lighting, Store/Office, Walk-in Closet(s), Window Treatments, Wood Floors
Hot Water Natural Gas
Heating Central
Cooling Central A/C
Flooring Ceramic Tile, Wood
Equipment Built-In Microwave, Oven - Wall, Refrigerator, Stainless Steel Appliances, Stove, Washer, Dryer, Dishwasher, Water Conditioner - Owned
Fireplace N
Appliance Built-In Microwave, Oven - Wall, Refrigerator, Stainless Steel Appliances, Stove, Washer, Dryer, Dishwasher, Water Conditioner - Owned
Heat Source Natural Gas
Laundry Upper Floor
Exterior
Exterior Feature Deck(s)
Parking Features Garage - Front Entry, Garage Door Opener, Inside Access
Garage Spaces 4.0
Utilities Available Electric Available, Water Available, Cable TV
Water Access N
Accessibility 32\"+ wide Doors, Level Entry - Main
Porch Deck(s)
Attached Garage 2
Total Parking Spaces 4
Garage Y
Building
Story 3
Foundation Concrete Perimeter
Sewer Public Sewer
Water Public
Architectural Style Colonial
Level or Stories 3
Additional Building Above Grade, Below Grade
New Construction N
Schools
School District Frederick County Public Schools
Others
HOA Fee Include Common Area Maintenance,Snow Removal,Trash
Senior Community No
Tax ID 44E 15 11534
Ownership Fee Simple
SqFt Source Assessor
Acceptable Financing FHA, USDA, VA, Cash, Conventional, Bank Portfolio
Listing Terms FHA, USDA, VA, Cash, Conventional, Bank Portfolio
Financing FHA,USDA,VA,Cash,Conventional,Bank Portfolio
Special Listing Condition Standard
Read Less Info
Want to know what your home might be worth? Contact us for a FREE valuation!

Our team is ready to help you sell your home for the highest possible price ASAP

Bought with Rebecca Sims • Century 21 Redwood Realty
Get More Information



