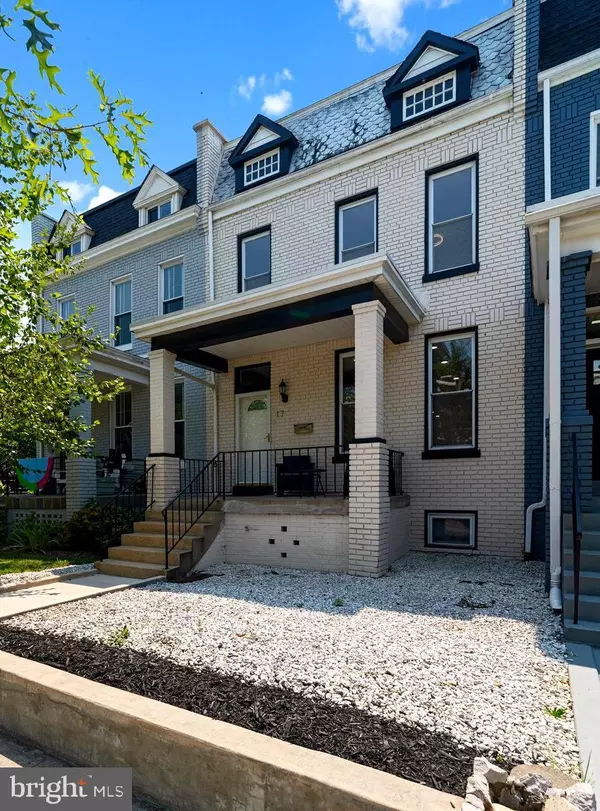For more information regarding the value of a property, please contact us for a free consultation.
Key Details
Sold Price $947,000
Property Type Townhouse
Sub Type Interior Row/Townhouse
Listing Status Sold
Purchase Type For Sale
Square Footage 2,751 sqft
Price per Sqft $344
Subdivision Reservoir District
MLS Listing ID DCDC2154164
Sold Date 12/16/24
Style Federal
Bedrooms 5
Full Baths 3
Half Baths 1
HOA Y/N N
Abv Grd Liv Area 1,974
Originating Board BRIGHT
Year Built 1921
Annual Tax Amount $6,027
Tax Year 2022
Lot Size 1,646 Sqft
Acres 0.04
Property Description
This updated row home, offering over 2,700 square feet of living space, is just a block from the new Reservoir District Development—an ideal location and investment opportunity. The main level boasts an open floor plan with a half bath and an eat-in kitchen featuring granite countertops, stainless steel appliances, and a breakfast bar that opens to a rear deck. Upstairs, there are 4 bedrooms and 2 full baths, including a primary suite with an ensuite bathroom.
The fully renovated lower level provides excellent rental income, generating $22,200 annually from a tenant who enjoys a private entrance, kitchen, bathroom, and a mini-split HVAC system. The property also includes parking for 3 cars at the rear.
Originally completed in 1905 as a public-health milestone for Washington, DC, the Reservoir District is now being transformed into a vibrant urban landmark. The 25-acre redevelopment will include modern residences, retail spaces, and a world-class healthcare and research center. Residents will enjoy urban living with easy access to shops, restaurants, grocery stores, a six-acre public park, and the cutting-edge healthcare and bioscience industry. This new mixed-use neighborhood proudly blends its historic roots with a bright future.
Location
State DC
County Washington
Zoning RES
Rooms
Basement Fully Finished, Outside Entrance, Rear Entrance
Interior
Interior Features Breakfast Area, Combination Kitchen/Dining
Hot Water Natural Gas
Heating Forced Air
Cooling Central A/C
Flooring Hardwood
Equipment Built-In Microwave, Cooktop, Dryer, Disposal, ENERGY STAR Dishwasher, ENERGY STAR Clothes Washer, ENERGY STAR Refrigerator, Oven/Range - Gas
Furnishings No
Fireplace N
Appliance Built-In Microwave, Cooktop, Dryer, Disposal, ENERGY STAR Dishwasher, ENERGY STAR Clothes Washer, ENERGY STAR Refrigerator, Oven/Range - Gas
Heat Source Natural Gas
Laundry Main Floor
Exterior
Exterior Feature Patio(s), Deck(s)
Garage Spaces 3.0
Water Access N
Accessibility None
Porch Patio(s), Deck(s)
Total Parking Spaces 3
Garage N
Building
Story 3
Foundation Brick/Mortar
Sewer Public Sewer
Water Public
Architectural Style Federal
Level or Stories 3
Additional Building Above Grade, Below Grade
New Construction N
Schools
School District District Of Columbia Public Schools
Others
Pets Allowed Y
Senior Community No
Tax ID 3502//0054
Ownership Fee Simple
SqFt Source Estimated
Acceptable Financing Bank Portfolio, Cash, FHA, Conventional, VA
Horse Property N
Listing Terms Bank Portfolio, Cash, FHA, Conventional, VA
Financing Bank Portfolio,Cash,FHA,Conventional,VA
Special Listing Condition Standard
Pets Allowed No Pet Restrictions
Read Less Info
Want to know what your home might be worth? Contact us for a FREE valuation!

Our team is ready to help you sell your home for the highest possible price ASAP

Bought with Mark V Ellington • Keller Williams Capital Properties
Get More Information



