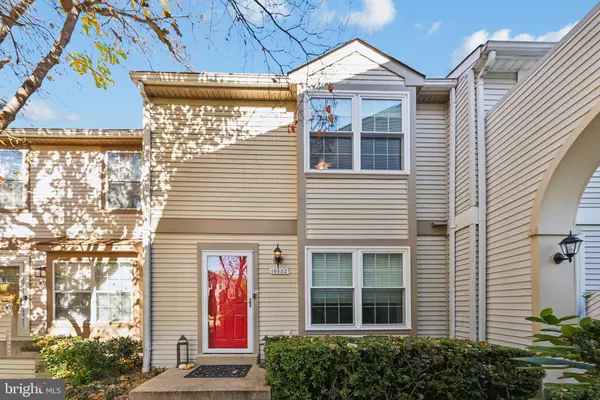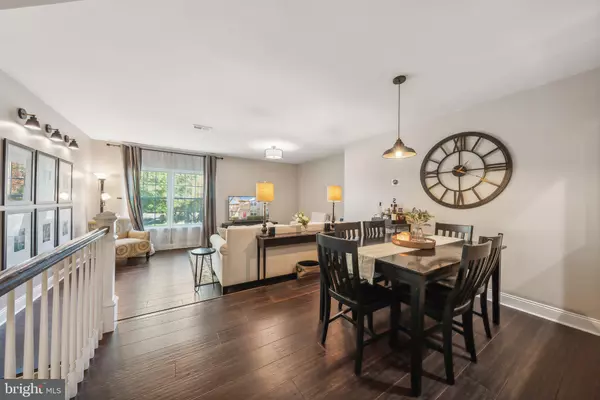For more information regarding the value of a property, please contact us for a free consultation.
Key Details
Sold Price $495,000
Property Type Condo
Sub Type Condo/Co-op
Listing Status Sold
Purchase Type For Sale
Square Footage 1,471 sqft
Price per Sqft $336
Subdivision Oakwood Commons At Burke
MLS Listing ID VAFX2208364
Sold Date 12/18/24
Style Colonial
Bedrooms 3
Full Baths 3
Condo Fees $190/mo
HOA Fees $54/qua
HOA Y/N Y
Abv Grd Liv Area 1,140
Originating Board BRIGHT
Year Built 1984
Annual Tax Amount $4,837
Tax Year 2024
Property Description
Please submit offers by 11am on Tuesday the 12th. Welcome Home to 10332 Bridgetown Place #67 in Oakwood Commons at Burke Centre! OPEN HOUSE SATURDAY NOV. 9th & SUNDAY NOV. 10th from 1-3PM. Immaculate 3-level townhouse-styled condo in the heart of Burke Centre. 3 upper-level bedrooms with 2 full bathrooms, walk-out basement with 3rd full bath, fenced-in backyard with deck, Caseta smart lighting by Lutron conveys! Updates include - 2024: Brand new windows, lower level LVP flooring. 2021: HVAC. 2018: Bamboo flooring on main level, box seat/storage in the kitchen, updated railing, wainscoting on upper level, turf installation. 2017: new stainless steel appliances and kitchen cabinets, updated bathrooms, new paint, new carpet. Enjoy all the amenities of Burke Centre Conservancy including festivals and events, basketball, volleyball, tennis and pickleball courts, community centers, tot lot and playground, trails, 6 ponds, 1 lake, and 5 community pools! Condo fee covers water, sewer, trash removal, 2 parking permits + open visitor parking!
Location
State VA
County Fairfax
Zoning 372
Direction Southwest
Rooms
Other Rooms Living Room, Dining Room, Primary Bedroom, Bedroom 2, Bedroom 3, Kitchen, Family Room, Foyer, Laundry, Storage Room, Utility Room, Primary Bathroom, Full Bath
Basement Daylight, Full, Fully Finished, Outside Entrance, Walkout Level
Interior
Interior Features Combination Dining/Living, Ceiling Fan(s), Wainscotting, Carpet, Dining Area, Bathroom - Tub Shower, Bathroom - Stall Shower
Hot Water Electric
Heating Heat Pump(s), Forced Air
Cooling Central A/C, Ceiling Fan(s), Heat Pump(s)
Fireplaces Number 1
Fireplaces Type Fireplace - Glass Doors, Screen, Wood
Equipment Built-In Microwave, Dishwasher, Disposal, Dryer, Oven/Range - Electric, Refrigerator, Stainless Steel Appliances, Washer, Water Heater
Fireplace Y
Appliance Built-In Microwave, Dishwasher, Disposal, Dryer, Oven/Range - Electric, Refrigerator, Stainless Steel Appliances, Washer, Water Heater
Heat Source Electric
Laundry Lower Floor, Basement
Exterior
Exterior Feature Deck(s)
Garage Spaces 2.0
Fence Wood, Rear
Amenities Available Pool - Outdoor, Tot Lots/Playground
Water Access N
Accessibility None
Porch Deck(s)
Total Parking Spaces 2
Garage N
Building
Story 3
Foundation Concrete Perimeter
Sewer Public Sewer
Water Public
Architectural Style Colonial
Level or Stories 3
Additional Building Above Grade, Below Grade
New Construction N
Schools
Elementary Schools Bonnie Brae
Middle Schools Robinson Secondary School
High Schools Robinson Secondary School
School District Fairfax County Public Schools
Others
Pets Allowed Y
HOA Fee Include Sewer,Trash,Water,Snow Removal,Lawn Maintenance,Common Area Maintenance
Senior Community No
Tax ID 0772 20 0067
Ownership Condominium
Special Listing Condition Standard
Pets Allowed Dogs OK, Cats OK
Read Less Info
Want to know what your home might be worth? Contact us for a FREE valuation!

Our team is ready to help you sell your home for the highest possible price ASAP

Bought with Ramy Yousef • EXP Realty, LLC
Get More Information




