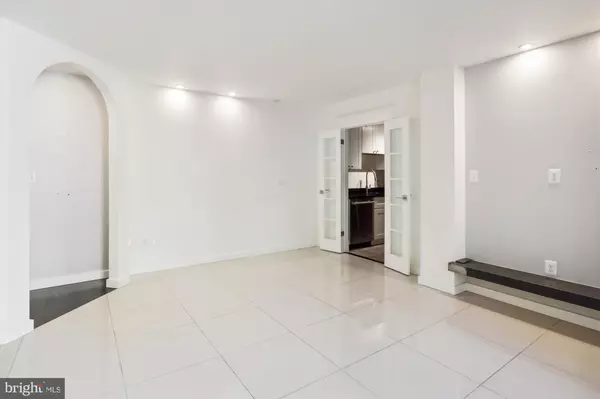For more information regarding the value of a property, please contact us for a free consultation.
Key Details
Sold Price $247,000
Property Type Condo
Sub Type Condo/Co-op
Listing Status Sold
Purchase Type For Sale
Square Footage 556 sqft
Price per Sqft $444
Subdivision Wakefield
MLS Listing ID DCDC2147844
Sold Date 12/20/24
Style Art Deco
Bedrooms 1
Full Baths 1
Condo Fees $650/mo
HOA Y/N N
Abv Grd Liv Area 556
Originating Board BRIGHT
Year Built 1948
Annual Tax Amount $2,030
Tax Year 2023
Property Description
Experience car-free living on the serene, tree-lined Connecticut Ave at this immaculate condo in a coveted location. Enjoy the convenience of walking distance to VanNess Metro, shopping, and entertainment, as well as the renowned Politics and Prose bookstore for literary engagements.
This sunlit unit is situated in a well-managed, secure building with one of the area's lowest condo fees and 24-hour desk service, offering peace of mind and convenience.
Recently remodeled to perfection, the unit features a turn-key renovated bathroom and sunlit spaces. The updated kitchen boasts "driftwood" tile floors, high-end appliances, and sleek granite countertops. California-style tile flooring adds a chic, contemporary aesthetic, while a charming arched entryway leads into the spacious living room.
The dual-access bathroom includes a pocket door directly from the bedroom. In-unit washer/dryer combo unit and a large laundry facility in the building cater to all laundry needs.
Additional amenities include a rooftop deck and a private park nestled behind the building. Step out onto the balcony overlooking a tranquil courtyard with a side view of bustling Connecticut Ave.
Residents also enjoy exclusive access to hiking trails in nearby Rock Creek Park, perfect for outdoor enthusiasts and nature lovers alike.
Don't miss out on this rare opportunity for upscale urban living combined with suburban tranquility. Schedule your tour today
Location
State DC
County Washington
Zoning R
Rooms
Other Rooms Kitchen, Foyer
Main Level Bedrooms 1
Interior
Interior Features Combination Dining/Living, Kitchen - Galley, Upgraded Countertops, Recessed Lighting
Hot Water Electric
Heating Forced Air
Cooling Central A/C
Equipment Stove, Refrigerator, Microwave, Dishwasher
Fireplace N
Appliance Stove, Refrigerator, Microwave, Dishwasher
Heat Source Electric
Laundry Common
Exterior
Amenities Available Elevator, Exercise Room, Laundry Facilities, Security
Water Access N
Accessibility Elevator
Garage N
Building
Story 1
Unit Features Hi-Rise 9+ Floors
Sewer Public Sewer
Water Public
Architectural Style Art Deco
Level or Stories 1
Additional Building Above Grade, Below Grade
New Construction N
Schools
School District District Of Columbia Public Schools
Others
Pets Allowed N
HOA Fee Include Water,Heat,Electricity,Gas,Custodial Services Maintenance,Management,Trash,Snow Removal
Senior Community No
Tax ID 1977//2136
Ownership Condominium
Special Listing Condition Standard
Read Less Info
Want to know what your home might be worth? Contact us for a FREE valuation!

Our team is ready to help you sell your home for the highest possible price ASAP

Bought with Kathleen M Eder • Compass
Get More Information



